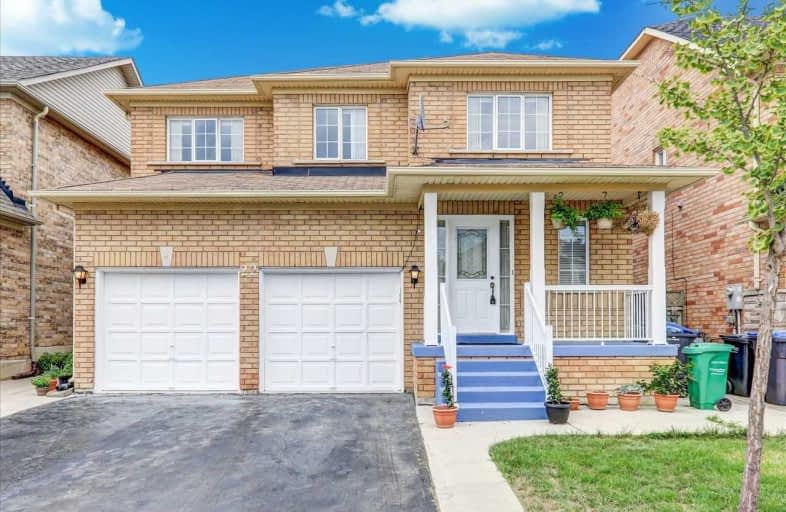
Castle Oaks P.S. Elementary School
Elementary: Public
1.84 km
Thorndale Public School
Elementary: Public
0.39 km
St. André Bessette Catholic Elementary School
Elementary: Catholic
1.45 km
Claireville Public School
Elementary: Public
0.79 km
Sir Isaac Brock P.S. (Elementary)
Elementary: Public
2.04 km
Beryl Ford
Elementary: Public
1.44 km
Ascension of Our Lord Secondary School
Secondary: Catholic
6.21 km
Holy Cross Catholic Academy High School
Secondary: Catholic
5.03 km
Lincoln M. Alexander Secondary School
Secondary: Public
6.38 km
Cardinal Ambrozic Catholic Secondary School
Secondary: Catholic
1.55 km
Castlebrooke SS Secondary School
Secondary: Public
0.95 km
St Thomas Aquinas Secondary School
Secondary: Catholic
5.50 km










