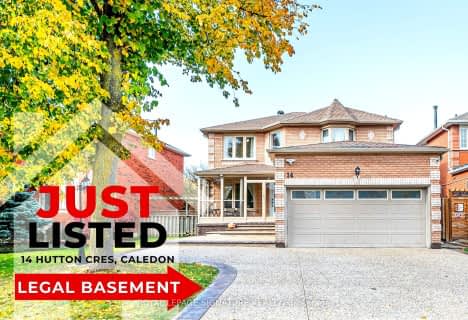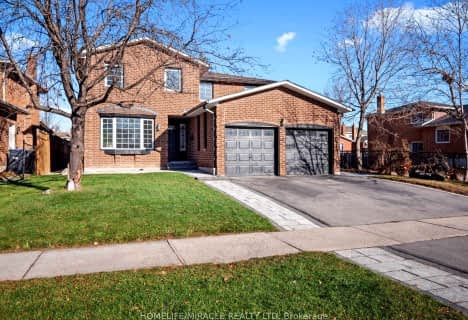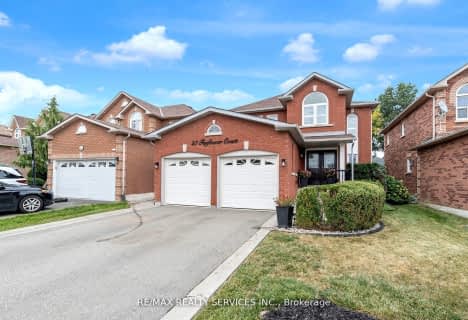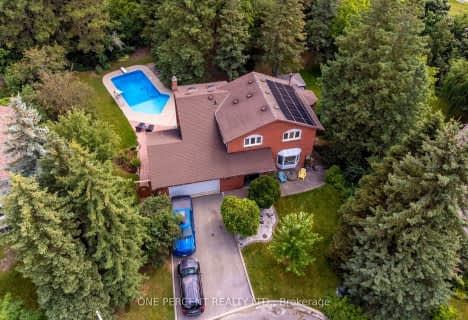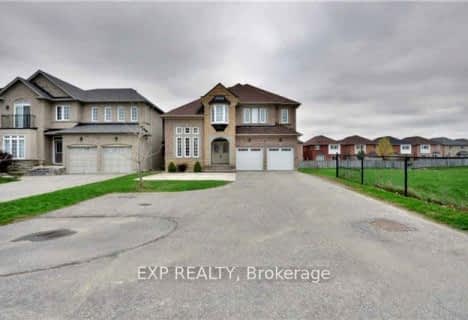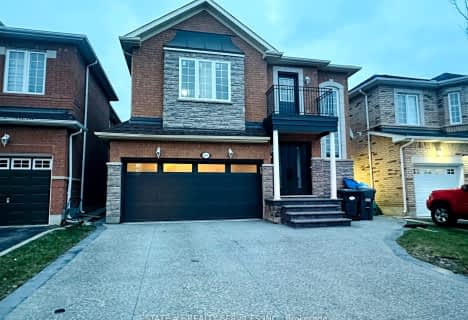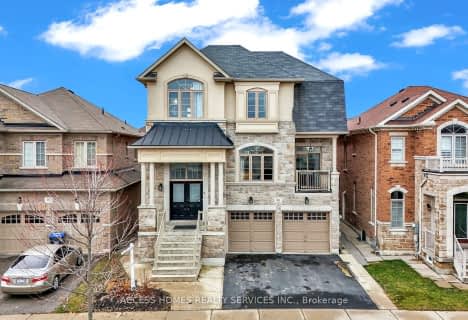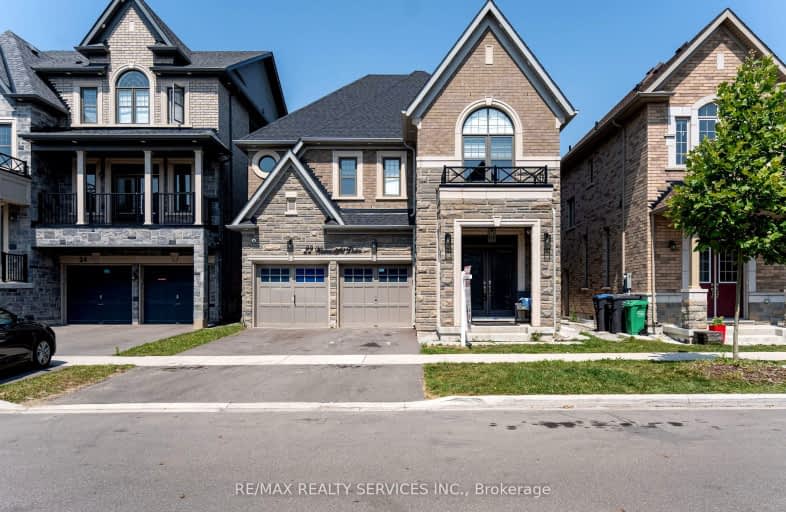
Car-Dependent
- Most errands require a car.
Some Transit
- Most errands require a car.
Somewhat Bikeable
- Most errands require a car.

St Stephen Separate School
Elementary: CatholicSt. Lucy Catholic Elementary School
Elementary: CatholicSt. Josephine Bakhita Catholic Elementary School
Elementary: CatholicBurnt Elm Public School
Elementary: PublicSt Rita Elementary School
Elementary: CatholicRowntree Public School
Elementary: PublicJean Augustine Secondary School
Secondary: PublicParkholme School
Secondary: PublicHeart Lake Secondary School
Secondary: PublicNotre Dame Catholic Secondary School
Secondary: CatholicFletcher's Meadow Secondary School
Secondary: PublicSt Edmund Campion Secondary School
Secondary: Catholic-
Chinguacousy Park
Central Park Dr (at Queen St. E), Brampton ON L6S 6G7 8.82km -
Meadowvale Conservation Area
1081 Old Derry Rd W (2nd Line), Mississauga ON L5B 3Y3 13.13km -
Fairwind Park
181 Eglinton Ave W, Mississauga ON L5R 0E9 19.13km
-
TD Bank Financial Group
10908 Hurontario St, Brampton ON L7A 3R9 1.65km -
Scotiabank
10645 Bramalea Rd (Sandalwood), Brampton ON L6R 3P4 7.12km -
Scotiabank
284 Queen St E (at Hansen Rd.), Brampton ON L6V 1C2 7.41km
- 7 bath
- 5 bed
- 3000 sqft
477 Brisdale Drive, Brampton, Ontario • L7A 4J4 • Northwest Brampton
- 6 bath
- 4 bed
- 3000 sqft
29 Junior Road, Brampton, Ontario • L7A 5J4 • Northwest Brampton
- 5 bath
- 4 bed
- 2500 sqft
53 CHALKFARM Crescent, Brampton, Ontario • L7A 3W1 • Northwest Sandalwood Parkway
- 5 bath
- 4 bed
- 2000 sqft
417 Remembrance Road, Brampton, Ontario • L7A 5G2 • Brampton West
- 4 bath
- 6 bed
69 Sir JACOBS Crescent East, Brampton, Ontario • L7A 3T5 • Fletcher's Meadow
- 4 bath
- 4 bed
- 2000 sqft
104 Masters Green Crescent, Brampton, Ontario • L7A 3K2 • Snelgrove
- 5 bath
- 4 bed
- 2500 sqft
67 Humberstone Crescent, Brampton, Ontario • L7A 4C1 • Northwest Brampton
- 5 bath
- 4 bed
- 2500 sqft
37 Thornvalley Terrace, Caledon, Ontario • L7C 4H9 • Rural Caledon




