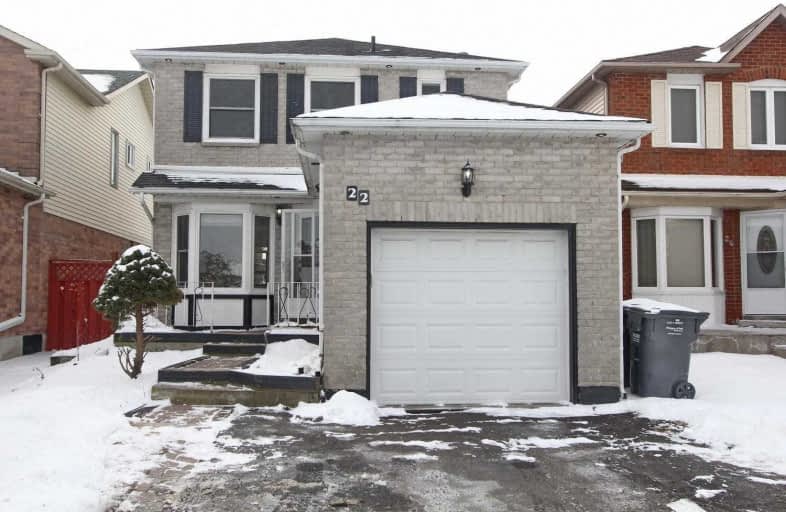Sold on Feb 18, 2020
Note: Property is not currently for sale or for rent.

-
Type: Detached
-
Style: 2-Storey
-
Lot Size: 29.85 x 105.64 Feet
-
Age: No Data
-
Taxes: $3,948 per year
-
Days on Site: 9 Days
-
Added: Feb 09, 2020 (1 week on market)
-
Updated:
-
Last Checked: 2 months ago
-
MLS®#: W4687687
-
Listed By: Royal lepage flower city realty, brokerage
Fully Renovated Top To Bottom. Beautiful, Grey Bricks, Pot Lights In/Outside & Deck. 3+1 Br, 2.5 Wr, Cul-De-Sac Perfect For Families & Investors, Full House Painted, Hardwood L/D Refinished. Renovations Include: Brand New Open Space Kitchen W Layout Details, Ss Appliances. Porcelain 2X2 Tiles Main Floor, Wideplank Handscraped Laminate, Stairs, Vanities, New Windows, New Patio Door, New Shed, Chandeliers, 3 Yr New Furnace, 8 Yr. Roof, Energy Efficient.
Extras
Near To Nanaksar Gurudwara, Bus Stop, Plazas, School.
Property Details
Facts for 22 Woodside Court, Brampton
Status
Days on Market: 9
Last Status: Sold
Sold Date: Feb 18, 2020
Closed Date: Apr 09, 2020
Expiry Date: May 30, 2020
Sold Price: $741,000
Unavailable Date: Feb 18, 2020
Input Date: Feb 09, 2020
Property
Status: Sale
Property Type: Detached
Style: 2-Storey
Area: Brampton
Community: Fletcher's Creek South
Availability Date: Immediate
Inside
Bedrooms: 3
Bedrooms Plus: 1
Bathrooms: 3
Kitchens: 1
Rooms: 6
Den/Family Room: No
Air Conditioning: Central Air
Fireplace: No
Washrooms: 3
Building
Basement: Finished
Heat Type: Forced Air
Heat Source: Gas
Exterior: Brick
Water Supply: Municipal
Special Designation: Unknown
Parking
Driveway: Private
Garage Spaces: 1
Garage Type: Detached
Covered Parking Spaces: 3
Total Parking Spaces: 4
Fees
Tax Year: 2019
Tax Legal Description: Pcl 158-1, Sec 43M 774 Lt 185, Pl43M774
Taxes: $3,948
Highlights
Feature: Campground
Land
Cross Street: Raylaswon/ Mclaughli
Municipality District: Brampton
Fronting On: North
Pool: None
Sewer: Sewers
Lot Depth: 105.64 Feet
Lot Frontage: 29.85 Feet
Additional Media
- Virtual Tour: https://www.tourbuzz.net/1533724?idx=1
Rooms
Room details for 22 Woodside Court, Brampton
| Type | Dimensions | Description |
|---|---|---|
| Living Main | - | |
| Dining Main | - | |
| Kitchen Main | - | |
| Master 2nd | - | |
| 2nd Br 2nd | - | |
| 3rd Br 2nd | - | |
| Rec Bsmt | - | |
| 4th Br Bsmt | - | |
| Bathroom Bsmt | - |
| XXXXXXXX | XXX XX, XXXX |
XXXX XXX XXXX |
$XXX,XXX |
| XXX XX, XXXX |
XXXXXX XXX XXXX |
$XXX,XXX | |
| XXXXXXXX | XXX XX, XXXX |
XXXXXXX XXX XXXX |
|
| XXX XX, XXXX |
XXXXXX XXX XXXX |
$XXX,XXX | |
| XXXXXXXX | XXX XX, XXXX |
XXXXXXX XXX XXXX |
|
| XXX XX, XXXX |
XXXXXX XXX XXXX |
$XXX,XXX | |
| XXXXXXXX | XXX XX, XXXX |
XXXXXXX XXX XXXX |
|
| XXX XX, XXXX |
XXXXXX XXX XXXX |
$XXX,XXX | |
| XXXXXXXX | XXX XX, XXXX |
XXXXXXX XXX XXXX |
|
| XXX XX, XXXX |
XXXXXX XXX XXXX |
$XXX,XXX | |
| XXXXXXXX | XXX XX, XXXX |
XXXXXXX XXX XXXX |
|
| XXX XX, XXXX |
XXXXXX XXX XXXX |
$XXX,XXX | |
| XXXXXXXX | XXX XX, XXXX |
XXXXXXX XXX XXXX |
|
| XXX XX, XXXX |
XXXXXX XXX XXXX |
$XXX,XXX | |
| XXXXXXXX | XXX XX, XXXX |
XXXX XXX XXXX |
$XXX,XXX |
| XXX XX, XXXX |
XXXXXX XXX XXXX |
$XXX,XXX | |
| XXXXXXXX | XXX XX, XXXX |
XXXX XXX XXXX |
$XXX,XXX |
| XXX XX, XXXX |
XXXXXX XXX XXXX |
$XXX,XXX |
| XXXXXXXX XXXX | XXX XX, XXXX | $741,000 XXX XXXX |
| XXXXXXXX XXXXXX | XXX XX, XXXX | $699,000 XXX XXXX |
| XXXXXXXX XXXXXXX | XXX XX, XXXX | XXX XXXX |
| XXXXXXXX XXXXXX | XXX XX, XXXX | $639,000 XXX XXXX |
| XXXXXXXX XXXXXXX | XXX XX, XXXX | XXX XXXX |
| XXXXXXXX XXXXXX | XXX XX, XXXX | $687,000 XXX XXXX |
| XXXXXXXX XXXXXXX | XXX XX, XXXX | XXX XXXX |
| XXXXXXXX XXXXXX | XXX XX, XXXX | $695,000 XXX XXXX |
| XXXXXXXX XXXXXXX | XXX XX, XXXX | XXX XXXX |
| XXXXXXXX XXXXXX | XXX XX, XXXX | $599,000 XXX XXXX |
| XXXXXXXX XXXXXXX | XXX XX, XXXX | XXX XXXX |
| XXXXXXXX XXXXXX | XXX XX, XXXX | $700,000 XXX XXXX |
| XXXXXXXX XXXXXXX | XXX XX, XXXX | XXX XXXX |
| XXXXXXXX XXXXXX | XXX XX, XXXX | $687,000 XXX XXXX |
| XXXXXXXX XXXX | XXX XX, XXXX | $559,000 XXX XXXX |
| XXXXXXXX XXXXXX | XXX XX, XXXX | $559,000 XXX XXXX |
| XXXXXXXX XXXX | XXX XX, XXXX | $395,400 XXX XXXX |
| XXXXXXXX XXXXXX | XXX XX, XXXX | $394,900 XXX XXXX |

St Kevin School
Elementary: CatholicPauline Vanier Catholic Elementary School
Elementary: CatholicFletcher's Creek Senior Public School
Elementary: PublicDerry West Village Public School
Elementary: PublicHickory Wood Public School
Elementary: PublicCherrytree Public School
Elementary: PublicPeel Alternative North
Secondary: PublicPeel Alternative North ISR
Secondary: PublicSt Augustine Secondary School
Secondary: CatholicBrampton Centennial Secondary School
Secondary: PublicSt Marcellinus Secondary School
Secondary: CatholicTurner Fenton Secondary School
Secondary: Public- 2 bath
- 3 bed
83 Watson Crescent, Brampton, Ontario • L6W 1E5 • Brampton East
- 3 bath
- 4 bed
131 Mcmurchy Avenue South, Brampton, Ontario • L6Y 1Z1 • Brampton South
- 2 bath
- 3 bed
26 Langwith Court, Brampton, Ontario • L6Y 1Z8 • Brampton South
- 3 bath
- 3 bed
34 Banting Crescent, Brampton, Ontario • L6Y 2K9 • Fletcher's West
- 4 bath
- 3 bed
- 1100 sqft
127 Meadowlark Drive, Brampton, Ontario • L6Y 4V6 • Fletcher's Creek South







