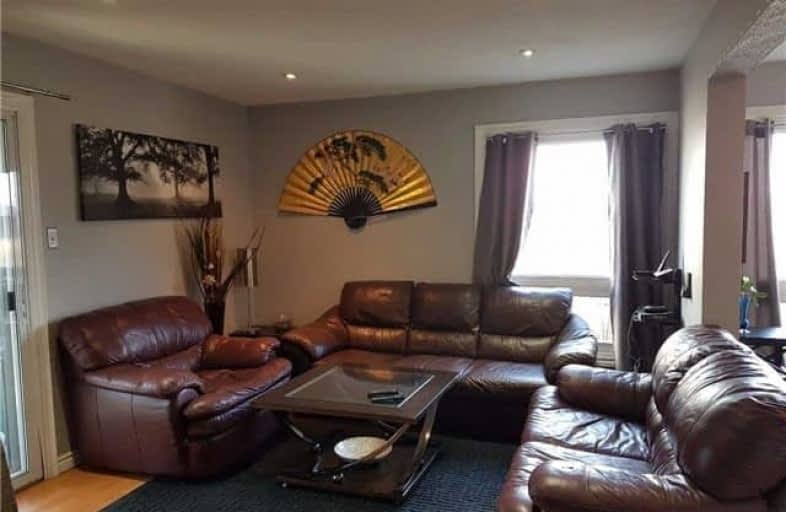Sold on Jan 07, 2018
Note: Property is not currently for sale or for rent.

-
Type: Detached
-
Style: 2-Storey
-
Lot Size: 33.71 x 78.27 Feet
-
Age: No Data
-
Taxes: $2,818 per year
-
Days on Site: 54 Days
-
Added: Sep 07, 2019 (1 month on market)
-
Updated:
-
Last Checked: 2 hours ago
-
MLS®#: W3985526
-
Listed By: Homelife/miracle realty ltd, brokerage
Fabulous Open Concept Main Floor.Renovated Kitchen With Loads Of Cabinets And Pantry Open To Eat-In Dining Room, Large Living Room With Gas Fireplace And Walk-Out To Covered Deck, Fully Fenced Yard. Main Staircase Has Been Updated With Hardwood Stairs, New Railings And Spindles, 4 Pce Bath Updated With Tub Suround And Vanity. Large Master Bedroom. Finished Basement With Rec Room, 3Pc Bath, Laundry Area.
Extras
Fridge, Stove, Built In Dishwasher, Above Stove Microwave, Washer, Dryer, All Elf's, All Window Coverings. L/R And D/R Picture Window , 2 Smaller Bedroom And Kitchen Windows Have Been Replaced.
Property Details
Facts for 23 Jason Square, Brampton
Status
Days on Market: 54
Last Status: Sold
Sold Date: Jan 07, 2018
Closed Date: Mar 01, 2018
Expiry Date: Nov 14, 2018
Sold Price: $480,000
Unavailable Date: Jan 07, 2018
Input Date: Nov 15, 2017
Property
Status: Sale
Property Type: Detached
Style: 2-Storey
Area: Brampton
Community: Northgate
Availability Date: Tba
Inside
Bedrooms: 3
Bedrooms Plus: 1
Bathrooms: 2
Kitchens: 1
Rooms: 6
Den/Family Room: No
Air Conditioning: None
Fireplace: Yes
Washrooms: 2
Building
Basement: Finished
Heat Type: Baseboard
Heat Source: Electric
Exterior: Alum Siding
Exterior: Brick
Water Supply: Municipal
Special Designation: Unknown
Parking
Driveway: Private
Garage Type: None
Covered Parking Spaces: 4
Total Parking Spaces: 4
Fees
Tax Year: 2017
Tax Legal Description: Planm87 Ptblkcrp43R 3632 Part 57, Part 57A
Taxes: $2,818
Land
Cross Street: Williams Pkwy/Jordan
Municipality District: Brampton
Fronting On: South
Pool: None
Sewer: Septic
Lot Depth: 78.27 Feet
Lot Frontage: 33.71 Feet
Rooms
Room details for 23 Jason Square, Brampton
| Type | Dimensions | Description |
|---|---|---|
| Living Ground | 3.53 x 5.54 | W/O To Deck, Laminate, Gas Fireplace |
| Dining Ground | 2.23 x 4.47 | Ceramic Floor, Picture Window |
| Kitchen Ground | 2.50 x 3.36 | Ceramic Floor, Pantry |
| Master 2nd | 2.93 x 4.83 | Laminate, Double Closet |
| 2nd Br 2nd | 2.37 x 3.23 | Laminate, Closet |
| 3rd Br 2nd | 2.62 x 2.62 | Laminate, Closet |
| 4th Br Bsmt | - | Laminate |
| XXXXXXXX | XXX XX, XXXX |
XXXX XXX XXXX |
$XXX,XXX |
| XXX XX, XXXX |
XXXXXX XXX XXXX |
$XXX,XXX | |
| XXXXXXXX | XXX XX, XXXX |
XXXXXXX XXX XXXX |
|
| XXX XX, XXXX |
XXXXXX XXX XXXX |
$XXX,XXX | |
| XXXXXXXX | XXX XX, XXXX |
XXXX XXX XXXX |
$XXX,XXX |
| XXX XX, XXXX |
XXXXXX XXX XXXX |
$XXX,XXX |
| XXXXXXXX XXXX | XXX XX, XXXX | $480,000 XXX XXXX |
| XXXXXXXX XXXXXX | XXX XX, XXXX | $499,000 XXX XXXX |
| XXXXXXXX XXXXXXX | XXX XX, XXXX | XXX XXXX |
| XXXXXXXX XXXXXX | XXX XX, XXXX | $499,000 XXX XXXX |
| XXXXXXXX XXXX | XXX XX, XXXX | $335,500 XXX XXXX |
| XXXXXXXX XXXXXX | XXX XX, XXXX | $333,000 XXX XXXX |

Jefferson Public School
Elementary: PublicGrenoble Public School
Elementary: PublicSt Jean Brebeuf Separate School
Elementary: CatholicSt John Bosco School
Elementary: CatholicGoldcrest Public School
Elementary: PublicGreenbriar Senior Public School
Elementary: PublicJudith Nyman Secondary School
Secondary: PublicHoly Name of Mary Secondary School
Secondary: CatholicChinguacousy Secondary School
Secondary: PublicBramalea Secondary School
Secondary: PublicNorth Park Secondary School
Secondary: PublicSt Thomas Aquinas Secondary School
Secondary: Catholic

