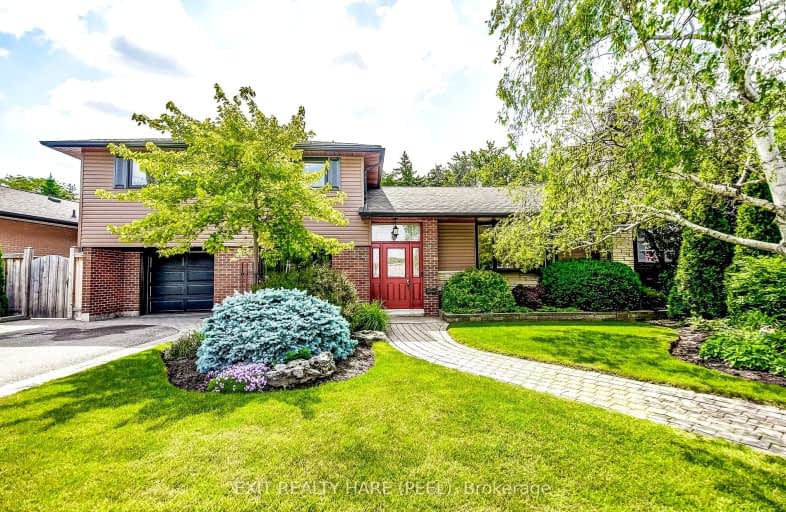Car-Dependent
- Almost all errands require a car.
Good Transit
- Some errands can be accomplished by public transportation.
Bikeable
- Some errands can be accomplished on bike.

Helen Wilson Public School
Elementary: PublicSt Mary Elementary School
Elementary: CatholicBishop Francis Allen Catholic School
Elementary: CatholicParkway Public School
Elementary: PublicSt Francis Xavier Elementary School
Elementary: CatholicCentennial Senior Public School
Elementary: PublicPeel Alternative North
Secondary: PublicArchbishop Romero Catholic Secondary School
Secondary: CatholicPeel Alternative North ISR
Secondary: PublicCentral Peel Secondary School
Secondary: PublicCardinal Leger Secondary School
Secondary: CatholicBrampton Centennial Secondary School
Secondary: Public-
Aloma Park Playground
Avondale Blvd, Brampton ON 4.87km -
Chinguacousy Park
Central Park Dr (at Queen St. E), Brampton ON L6S 6G7 5.57km -
Dunblaine Park
Brampton ON L6T 3H2 5.97km
-
Scotiabank
284 Queen St E (at Hansen Rd.), Brampton ON L6V 1C2 2.44km -
TD Bank Financial Group
545 Steeles Ave W (at McLaughlin Rd), Brampton ON L6Y 4E7 2.53km -
Scotiabank
8974 Chinguacousy Rd, Brampton ON L6Y 5X6 3.14km
- 4 bath
- 4 bed
- 2000 sqft
54 Ferguson Place, Brampton, Ontario • L6Y 2S9 • Fletcher's West
- 4 bath
- 3 bed
- 1500 sqft
112 Merganser Crescent, Brampton, Ontario • L6W 4G4 • Fletcher's Creek South
- 5 bath
- 4 bed
- 2500 sqft
12 Sugar Creek Lane, Brampton, Ontario • L6W 3X6 • Fletcher's Creek South
- 3 bath
- 4 bed
- 1500 sqft
35 Bartley Bull Parkway, Brampton, Ontario • L6W 2J3 • Brampton East
- 4 bath
- 3 bed
- 1500 sqft
29 Halldorson Trail, Brampton, Ontario • L6W 4L6 • Fletcher's Creek South













