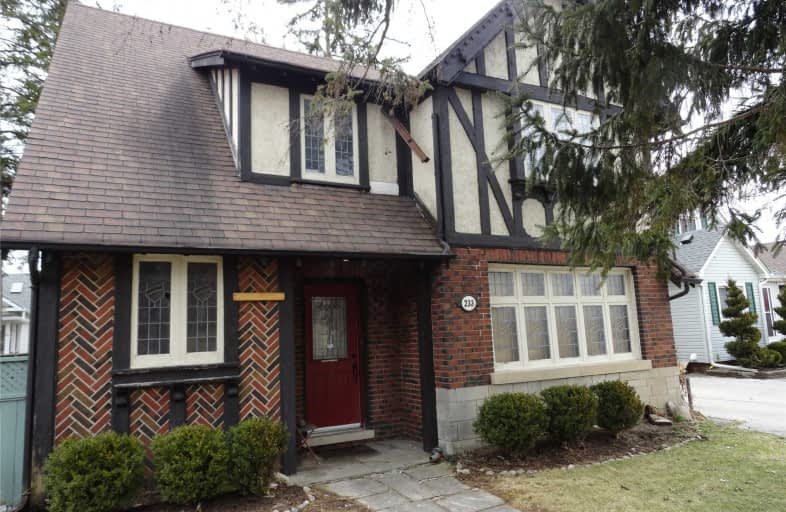Removed on May 07, 2019
Note: Property is not currently for sale or for rent.

-
Type: Detached
-
Style: 2-Storey
-
Size: 1500 sqft
-
Lot Size: 40 x 158.5 Feet
-
Age: No Data
-
Taxes: $4,510 per year
-
Days on Site: 29 Days
-
Added: Sep 07, 2019 (4 weeks on market)
-
Updated:
-
Last Checked: 37 minutes ago
-
MLS®#: W4407887
-
Listed By: Sutton group - elysium real estate services, brokerage
Great Opportunity For Investors, Builders And Developers. Downtown Brampton Location Only Steps Away From City Hall. Properties Have Potential To Convert To Commercial Uses. Ideal For Doctors, Lawyers, Chiropractors, Real Estate Office Or Multi Storey Condo Units.
Extras
Public Transit On Door Steps. Go Train Walking Distance. Possible Ryerson University Just Across The Road.
Property Details
Facts for 231/233 Queen Street West, Brampton
Status
Days on Market: 29
Last Status: Terminated
Sold Date: Nov 16, 2024
Closed Date: Nov 30, -0001
Expiry Date: Oct 07, 2019
Unavailable Date: May 07, 2019
Input Date: Apr 08, 2019
Prior LSC: Listing with no contract changes
Property
Status: Sale
Property Type: Detached
Style: 2-Storey
Size (sq ft): 1500
Area: Brampton
Community: Downtown Brampton
Availability Date: T.B.A.
Inside
Bedrooms: 4
Bathrooms: 2
Kitchens: 1
Rooms: 7
Den/Family Room: No
Air Conditioning: Central Air
Fireplace: Yes
Washrooms: 2
Building
Basement: Full
Heat Type: Water
Heat Source: Gas
Exterior: Brick
Water Supply: Municipal
Special Designation: Unknown
Parking
Driveway: Private
Garage Type: Other
Covered Parking Spaces: 6
Total Parking Spaces: 6
Fees
Tax Year: 2018
Tax Legal Description: Plan A 12 Lot 14
Taxes: $4,510
Land
Cross Street: Queen & Mclaughlin
Municipality District: Brampton
Fronting On: South
Pool: None
Sewer: Sewers
Lot Depth: 158.5 Feet
Lot Frontage: 40 Feet
Rooms
Room details for 231/233 Queen Street West, Brampton
| Type | Dimensions | Description |
|---|---|---|
| Living Ground | 4.05 x 4.99 | Hardwood Floor, Leaded Glass, Fireplace |
| Dining Ground | 4.05 x 3.63 | Hardwood Floor, Leaded Glass, Formal Rm |
| Kitchen Ground | 4.56 x 4.15 | Ceramic Floor, Country Kitchen, Family Size Kitchen |
| Master 2nd | 4.06 x 4.02 | Hardwood Floor, Leaded Glass |
| 2nd Br 2nd | 4.26 x 3.39 | Hardwood Floor |
| 3rd Br 2nd | 2.81 x 4.16 | Hardwood Floor |
| 4th Br 2nd | 2.36 x 2.37 | Hardwood Floor |
| XXXXXXXX | XXX XX, XXXX |
XXXXXXX XXX XXXX |
|
| XXX XX, XXXX |
XXXXXX XXX XXXX |
$X | |
| XXXXXXXX | XXX XX, XXXX |
XXXX XXX XXXX |
$X,XXX,XXX |
| XXX XX, XXXX |
XXXXXX XXX XXXX |
$X,XXX,XXX | |
| XXXXXXXX | XXX XX, XXXX |
XXXXXXX XXX XXXX |
|
| XXX XX, XXXX |
XXXXXX XXX XXXX |
$XXX,XXX | |
| XXXXXXXX | XXX XX, XXXX |
XXXX XXX XXXX |
$XXX,XXX |
| XXX XX, XXXX |
XXXXXX XXX XXXX |
$XXX,XXX |
| XXXXXXXX XXXXXXX | XXX XX, XXXX | XXX XXXX |
| XXXXXXXX XXXXXX | XXX XX, XXXX | $1 XXX XXXX |
| XXXXXXXX XXXX | XXX XX, XXXX | $1,000,000 XXX XXXX |
| XXXXXXXX XXXXXX | XXX XX, XXXX | $1,149,900 XXX XXXX |
| XXXXXXXX XXXXXXX | XXX XX, XXXX | XXX XXXX |
| XXXXXXXX XXXXXX | XXX XX, XXXX | $979,900 XXX XXXX |
| XXXXXXXX XXXX | XXX XX, XXXX | $815,000 XXX XXXX |
| XXXXXXXX XXXXXX | XXX XX, XXXX | $879,000 XXX XXXX |

St Joseph School
Elementary: CatholicMcHugh Public School
Elementary: PublicGlendale Public School
Elementary: PublicBeatty-Fleming Sr Public School
Elementary: PublicNorthwood Public School
Elementary: PublicSir William Gage Middle School
Elementary: PublicArchbishop Romero Catholic Secondary School
Secondary: CatholicSt Augustine Secondary School
Secondary: CatholicCentral Peel Secondary School
Secondary: PublicCardinal Leger Secondary School
Secondary: CatholicBrampton Centennial Secondary School
Secondary: PublicDavid Suzuki Secondary School
Secondary: Public

