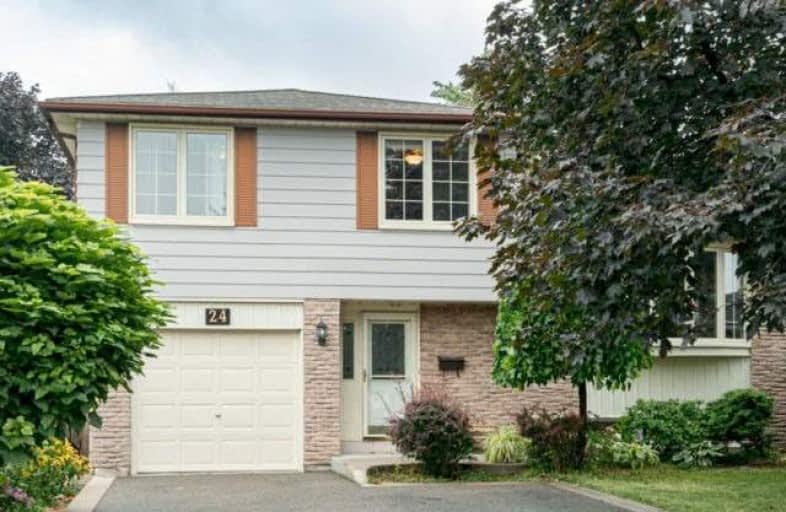
Fallingdale Public School
Elementary: PublicGeorges Vanier Catholic School
Elementary: CatholicGrenoble Public School
Elementary: PublicGoldcrest Public School
Elementary: PublicFolkstone Public School
Elementary: PublicGreenbriar Senior Public School
Elementary: PublicJudith Nyman Secondary School
Secondary: PublicHoly Name of Mary Secondary School
Secondary: CatholicChinguacousy Secondary School
Secondary: PublicBramalea Secondary School
Secondary: PublicNorth Park Secondary School
Secondary: PublicSt Thomas Aquinas Secondary School
Secondary: Catholic- 2 bath
- 4 bed
- 1100 sqft
13 Huntingwood Crescent, Brampton, Ontario • L6S 1S5 • Central Park





