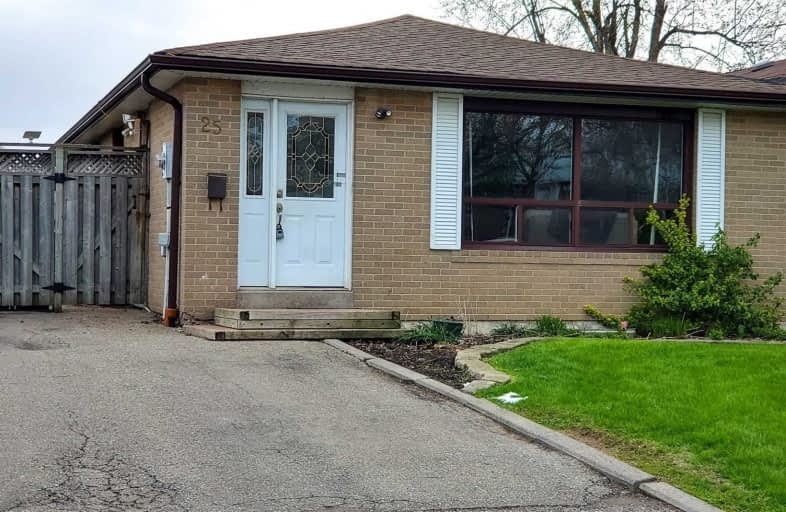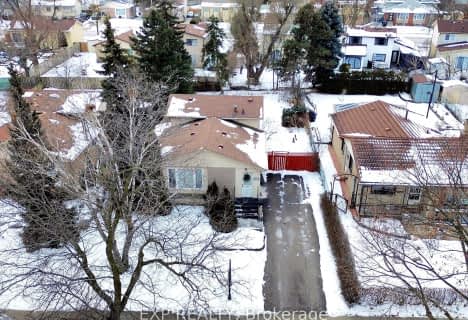
Fallingdale Public School
Elementary: PublicGeorges Vanier Catholic School
Elementary: CatholicSt Jean Brebeuf Separate School
Elementary: CatholicGoldcrest Public School
Elementary: PublicFolkstone Public School
Elementary: PublicGreenbriar Senior Public School
Elementary: PublicJudith Nyman Secondary School
Secondary: PublicHoly Name of Mary Secondary School
Secondary: CatholicChinguacousy Secondary School
Secondary: PublicBramalea Secondary School
Secondary: PublicNorth Park Secondary School
Secondary: PublicSt Thomas Aquinas Secondary School
Secondary: Catholic- 4 bath
- 3 bed
- 1500 sqft
116 Floribunda Crescent, Brampton, Ontario • L6T 4S2 • Bramalea West Industrial














