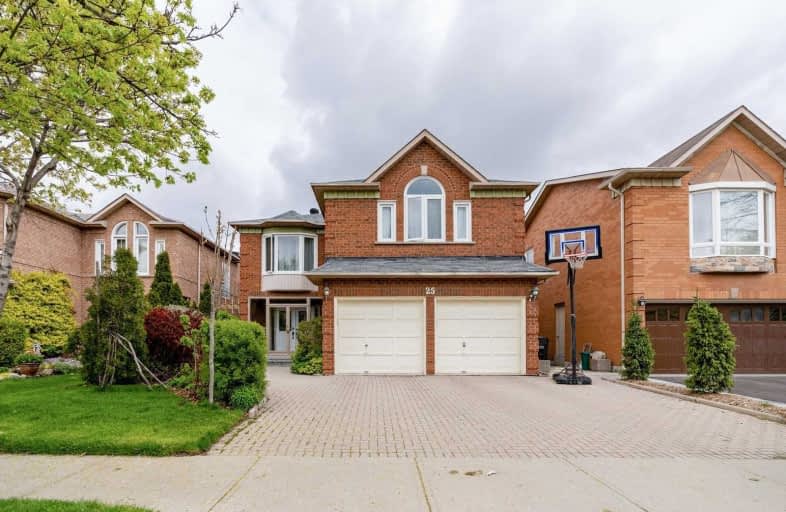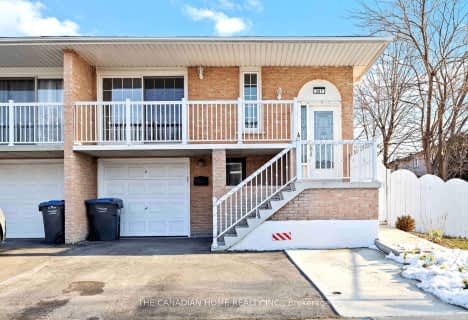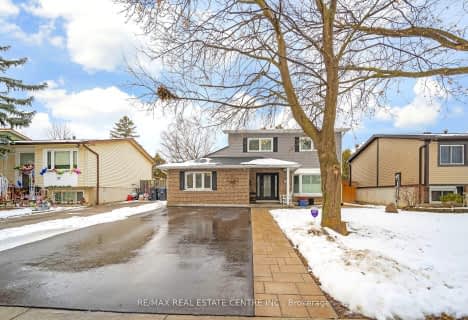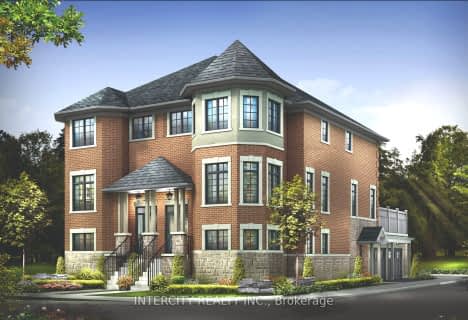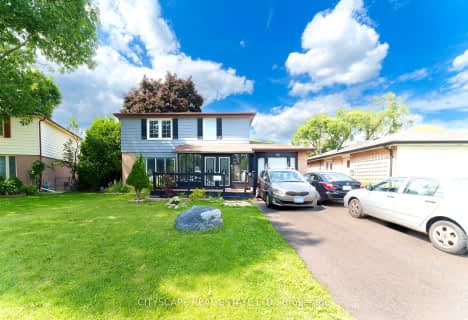
Madoc Drive Public School
Elementary: Public
1.25 km
Harold F Loughin Public School
Elementary: Public
0.65 km
Father C W Sullivan Catholic School
Elementary: Catholic
0.92 km
Gordon Graydon Senior Public School
Elementary: Public
1.03 km
ÉÉC Sainte-Jeanne-d'Arc
Elementary: Catholic
0.85 km
Russell D Barber Public School
Elementary: Public
1.10 km
Archbishop Romero Catholic Secondary School
Secondary: Catholic
3.28 km
Judith Nyman Secondary School
Secondary: Public
2.36 km
Chinguacousy Secondary School
Secondary: Public
2.93 km
Central Peel Secondary School
Secondary: Public
1.80 km
Cardinal Leger Secondary School
Secondary: Catholic
3.37 km
North Park Secondary School
Secondary: Public
0.69 km
