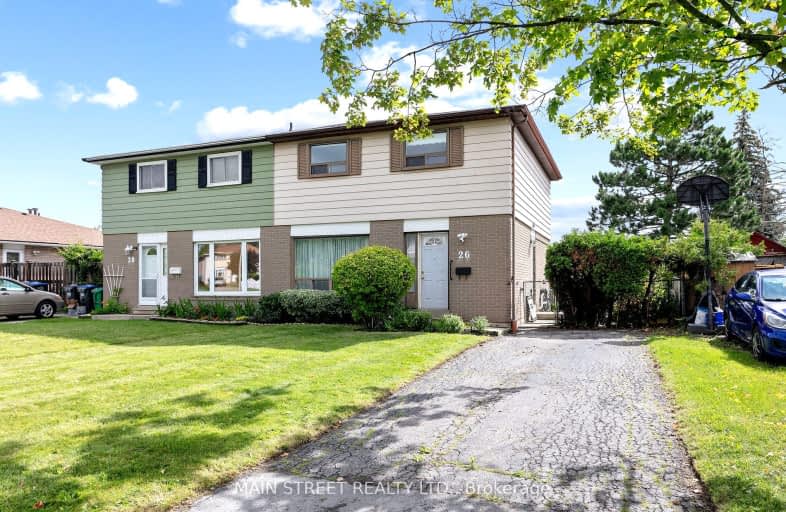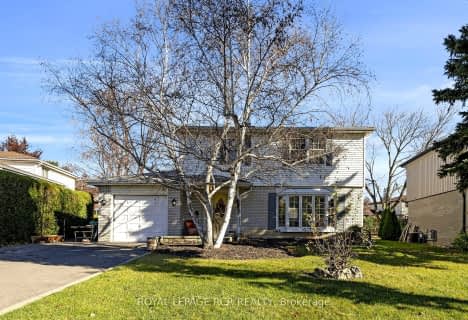
Fallingdale Public School
Elementary: Public
0.74 km
Georges Vanier Catholic School
Elementary: Catholic
0.29 km
Goldcrest Public School
Elementary: Public
0.92 km
Folkstone Public School
Elementary: Public
0.24 km
Greenbriar Senior Public School
Elementary: Public
0.88 km
Earnscliffe Senior Public School
Elementary: Public
0.82 km
Judith Nyman Secondary School
Secondary: Public
1.75 km
Holy Name of Mary Secondary School
Secondary: Catholic
0.75 km
Chinguacousy Secondary School
Secondary: Public
1.75 km
Bramalea Secondary School
Secondary: Public
1.57 km
North Park Secondary School
Secondary: Public
3.29 km
St Thomas Aquinas Secondary School
Secondary: Catholic
1.02 km














