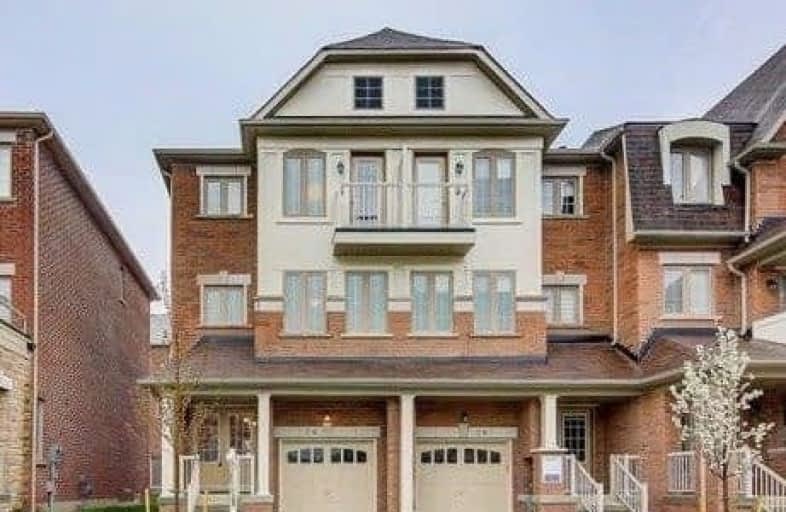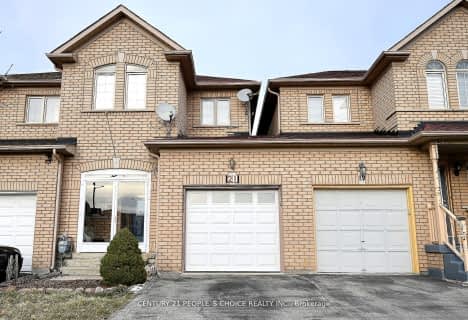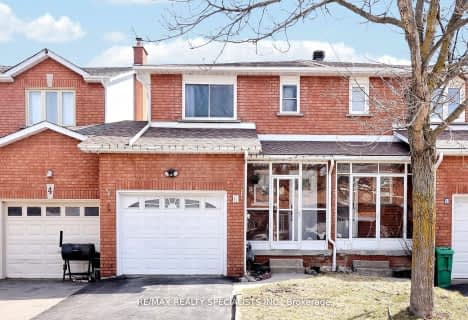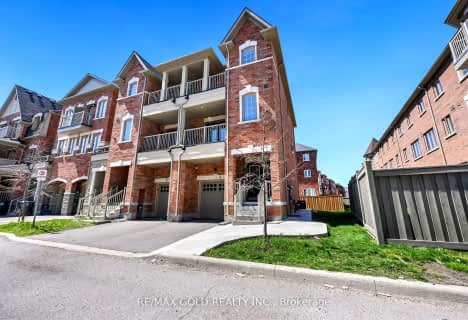
St Agnes Separate School
Elementary: Catholic
0.75 km
Esker Lake Public School
Elementary: Public
0.52 km
St Isaac Jogues Elementary School
Elementary: Catholic
0.85 km
Arnott Charlton Public School
Elementary: Public
1.64 km
St Joachim Separate School
Elementary: Catholic
1.85 km
Great Lakes Public School
Elementary: Public
0.96 km
Harold M. Brathwaite Secondary School
Secondary: Public
1.21 km
Heart Lake Secondary School
Secondary: Public
1.83 km
North Park Secondary School
Secondary: Public
2.23 km
Notre Dame Catholic Secondary School
Secondary: Catholic
1.17 km
Louise Arbour Secondary School
Secondary: Public
3.45 km
St Marguerite d'Youville Secondary School
Secondary: Catholic
2.59 km
$
$699,000
- 2 bath
- 3 bed
- 1500 sqft
13-271 Richvale Drive South, Brampton, Ontario • L6Z 4W6 • Heart Lake East













