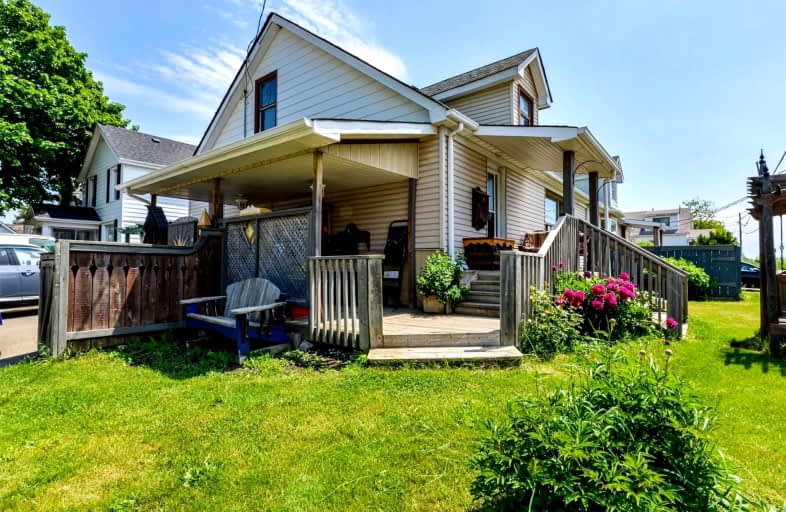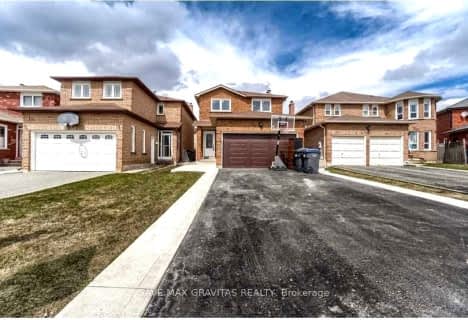Very Walkable
- Most errands can be accomplished on foot.
86
/100
Good Transit
- Some errands can be accomplished by public transportation.
61
/100
Bikeable
- Some errands can be accomplished on bike.
60
/100

Helen Wilson Public School
Elementary: Public
1.31 km
St Mary Elementary School
Elementary: Catholic
0.95 km
Madoc Drive Public School
Elementary: Public
1.28 km
Father C W Sullivan Catholic School
Elementary: Catholic
1.61 km
Sir Winston Churchill Public School
Elementary: Public
0.35 km
Agnes Taylor Public School
Elementary: Public
0.86 km
Peel Alternative North
Secondary: Public
2.07 km
Archbishop Romero Catholic Secondary School
Secondary: Catholic
0.99 km
Peel Alternative North ISR
Secondary: Public
2.08 km
Central Peel Secondary School
Secondary: Public
0.75 km
Cardinal Leger Secondary School
Secondary: Catholic
0.86 km
Brampton Centennial Secondary School
Secondary: Public
2.78 km
-
Chinguacousy Park
Central Park Dr (at Queen St. E), Brampton ON L6S 6G7 4.28km -
Fairwind Park
181 Eglinton Ave W, Mississauga ON L5R 0E9 12.24km -
Sugar Maple Woods Park
14.46km
-
TD Bank Financial Group
10908 Hurontario St, Brampton ON L7A 3R9 6.3km -
TD Bank Financial Group
9435 Mississauga Rd, Brampton ON L6X 0Z8 6.48km -
Scotiabank
10645 Bramalea Rd (Sandalwood), Brampton ON L6R 3P4 7.21km














