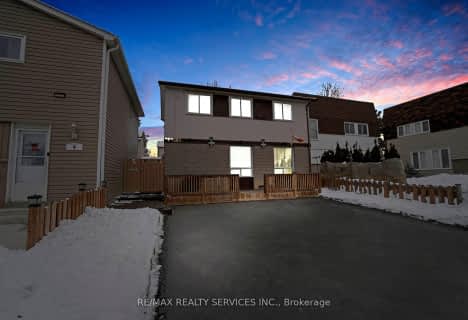
Hilldale Public School
Elementary: Public
0.71 km
Jefferson Public School
Elementary: Public
0.91 km
St John Bosco School
Elementary: Catholic
1.23 km
St Anthony School
Elementary: Catholic
0.67 km
Lester B Pearson Catholic School
Elementary: Catholic
1.08 km
Williams Parkway Senior Public School
Elementary: Public
0.28 km
Judith Nyman Secondary School
Secondary: Public
0.49 km
Holy Name of Mary Secondary School
Secondary: Catholic
1.62 km
Chinguacousy Secondary School
Secondary: Public
0.96 km
Bramalea Secondary School
Secondary: Public
2.91 km
North Park Secondary School
Secondary: Public
1.54 km
St Thomas Aquinas Secondary School
Secondary: Catholic
2.26 km









