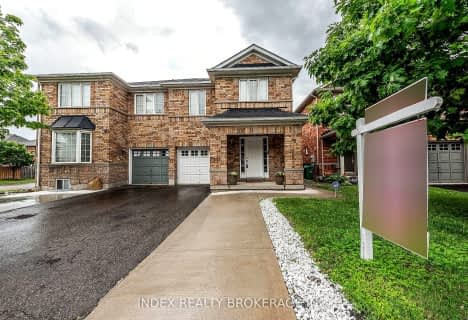
St. Lucy Catholic Elementary School
Elementary: CatholicSt. Josephine Bakhita Catholic Elementary School
Elementary: CatholicBurnt Elm Public School
Elementary: PublicBrisdale Public School
Elementary: PublicCheyne Middle School
Elementary: PublicRowntree Public School
Elementary: PublicJean Augustine Secondary School
Secondary: PublicParkholme School
Secondary: PublicHeart Lake Secondary School
Secondary: PublicSt. Roch Catholic Secondary School
Secondary: CatholicFletcher's Meadow Secondary School
Secondary: PublicSt Edmund Campion Secondary School
Secondary: Catholic- 4 bath
- 4 bed
- 2000 sqft
66 Vintage Gate, Brampton, Ontario • L6X 5C2 • Fletcher's Creek Village
- 3 bath
- 4 bed
- 1500 sqft
13 Corvette Court, Brampton, Ontario • L7A 2H7 • Fletcher's Meadow
- 4 bath
- 4 bed
- 1500 sqft
44 Silver Egret Road, Brampton, Ontario • L7A 3P6 • Fletcher's Meadow
- 5 bath
- 4 bed
- 2000 sqft
8 Emerald Coast Trail, Brampton, Ontario • L7A 0B7 • Northwest Brampton
- 3 bath
- 4 bed
- 1500 sqft
31 Divinity Circle, Brampton, Ontario • L7A 3Y3 • Northwest Brampton
- 4 bath
- 4 bed
- 1500 sqft
430 Queen Mary Drive, Brampton, Ontario • L7A 4K7 • Northwest Brampton












