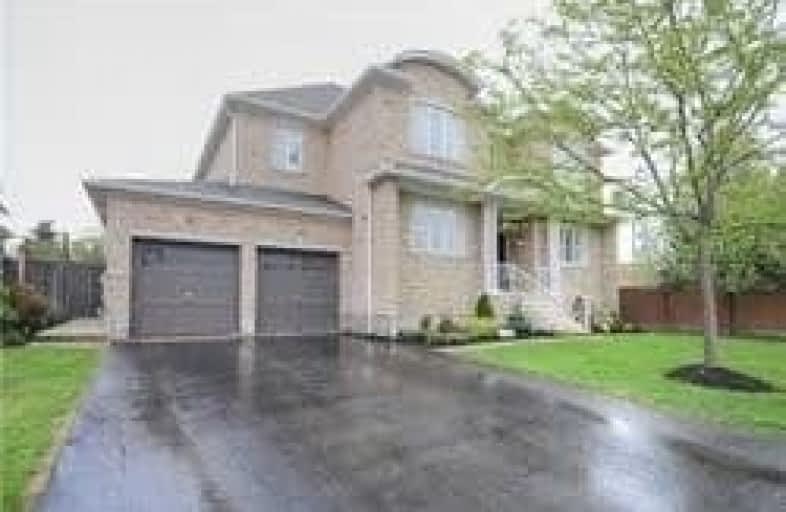
Father Francis McSpiritt Catholic Elementary School
Elementary: Catholic
0.70 km
Castlemore Public School
Elementary: Public
1.43 km
Calderstone Middle Middle School
Elementary: Public
1.20 km
Red Willow Public School
Elementary: Public
0.80 km
Fairlawn Elementary Public School
Elementary: Public
2.40 km
Walnut Grove P.S. (Elementary)
Elementary: Public
0.49 km
Holy Name of Mary Secondary School
Secondary: Catholic
5.40 km
Chinguacousy Secondary School
Secondary: Public
5.33 km
Sandalwood Heights Secondary School
Secondary: Public
3.77 km
Cardinal Ambrozic Catholic Secondary School
Secondary: Catholic
1.61 km
Castlebrooke SS Secondary School
Secondary: Public
1.94 km
St Thomas Aquinas Secondary School
Secondary: Catholic
4.77 km
$
$1,675,000
- 3 bath
- 4 bed
- 3500 sqft
37 Braydon Boulevard, Brampton, Ontario • L6P 1H7 • Vales of Castlemore












