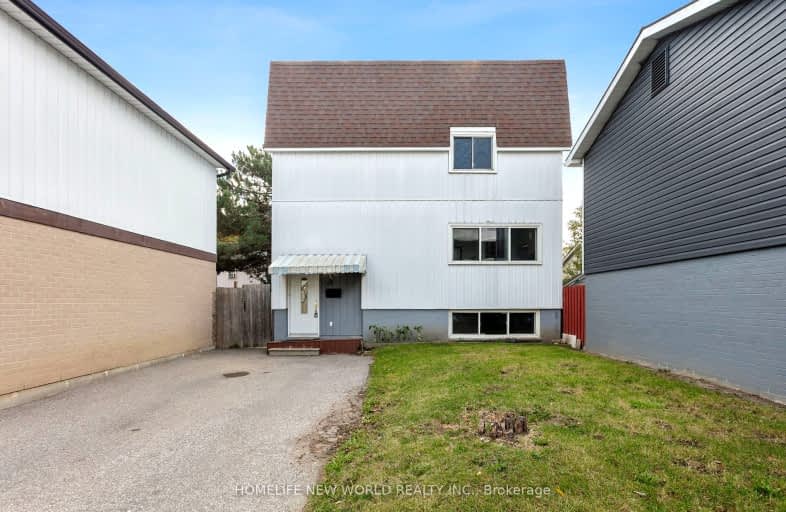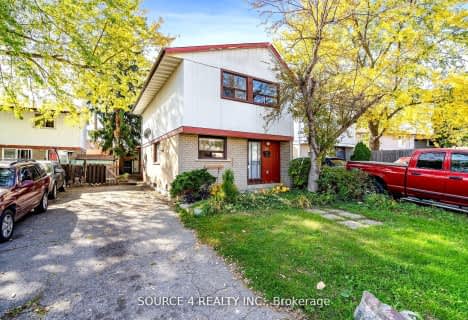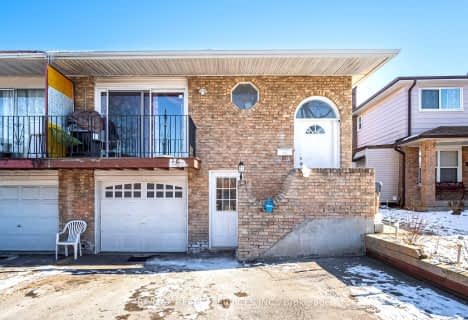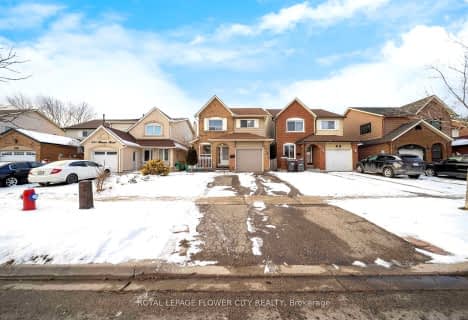Somewhat Walkable
- Some errands can be accomplished on foot.
57
/100
Good Transit
- Some errands can be accomplished by public transportation.
62
/100
Somewhat Bikeable
- Most errands require a car.
45
/100

Hilldale Public School
Elementary: Public
1.20 km
Hanover Public School
Elementary: Public
0.18 km
Lester B Pearson Catholic School
Elementary: Catholic
0.52 km
ÉÉC Sainte-Jeanne-d'Arc
Elementary: Catholic
0.98 km
Clark Boulevard Public School
Elementary: Public
1.12 km
Williams Parkway Senior Public School
Elementary: Public
1.36 km
Judith Nyman Secondary School
Secondary: Public
1.55 km
Holy Name of Mary Secondary School
Secondary: Catholic
2.05 km
Chinguacousy Secondary School
Secondary: Public
2.11 km
Central Peel Secondary School
Secondary: Public
2.75 km
Bramalea Secondary School
Secondary: Public
1.93 km
North Park Secondary School
Secondary: Public
1.39 km














