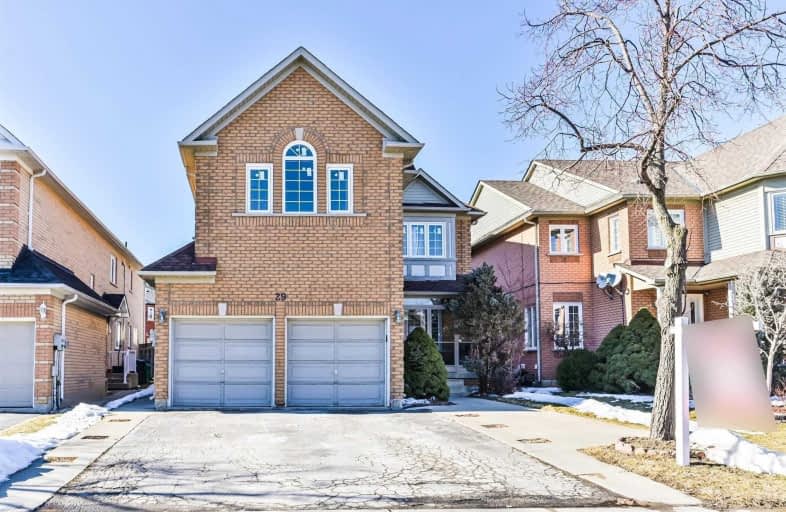
St Isaac Jogues Elementary School
Elementary: Catholic
1.29 km
Venerable Michael McGivney Catholic Elementary School
Elementary: Catholic
0.82 km
Our Lady of Providence Elementary School
Elementary: Catholic
0.38 km
Springdale Public School
Elementary: Public
0.78 km
Great Lakes Public School
Elementary: Public
1.17 km
Fernforest Public School
Elementary: Public
0.38 km
Harold M. Brathwaite Secondary School
Secondary: Public
1.00 km
Sandalwood Heights Secondary School
Secondary: Public
2.65 km
North Park Secondary School
Secondary: Public
3.15 km
Notre Dame Catholic Secondary School
Secondary: Catholic
3.30 km
Louise Arbour Secondary School
Secondary: Public
1.51 km
St Marguerite d'Youville Secondary School
Secondary: Catholic
1.20 km


