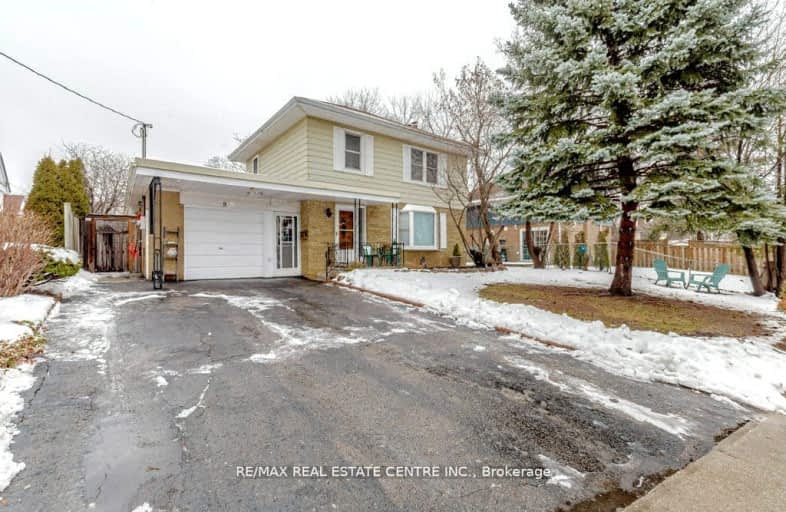Very Walkable
- Most errands can be accomplished on foot.
Good Transit
- Some errands can be accomplished by public transportation.
Bikeable
- Some errands can be accomplished on bike.

Helen Wilson Public School
Elementary: PublicSt Mary Elementary School
Elementary: CatholicParkway Public School
Elementary: PublicSir Winston Churchill Public School
Elementary: PublicSt Francis Xavier Elementary School
Elementary: CatholicCentennial Senior Public School
Elementary: PublicPeel Alternative North
Secondary: PublicArchbishop Romero Catholic Secondary School
Secondary: CatholicPeel Alternative North ISR
Secondary: PublicCentral Peel Secondary School
Secondary: PublicCardinal Leger Secondary School
Secondary: CatholicBrampton Centennial Secondary School
Secondary: Public-
The Ivy Bridge
160 Main Street S, Brampton, ON L6W 2C9 0.57km -
Blue Colada Restaurant and Bar
3 Stafford Drive, Brampton, ON L6W 1L3 0.87km -
Mt Vesuvios Ristorante
91 George Street S, Brampton, ON L6Y 1P4 1.16km
-
The Dapper Doughnut Express
186A Main Street S, Brampton, ON L6W 2E2 0.7km -
Chai Naka
90 Kennedy Road S, Unit 4, Brampton, ON L6W 3E7 0.82km -
McDonald's
50 Kennedy Road S, Brampton, ON L6W 3R7 0.85km
-
Impact Fitness
80 Hale Road, Unit 5, Brampton, ON L6W 3M1 1.93km -
Orangetheory Fitness Brampton
35 Resolution Dr, Ste J08, Brampton, ON L6W 0A6 1.93km -
LA Fitness
539 Steeles Avenue East, Brampton, ON L6W 4S2 2.08km
-
Shoppers Drug Mart
160 Main Street S, Brampton, ON L6W 2E1 0.57km -
Queen Lynch Pharmacy
157 Queen Street E, Brampton, ON L6W 3X4 1.21km -
Hooper's Pharmacy
31 Main Street N, Brampton, ON L6X 1M8 1.3km
-
Wanda Gastro Group
52 Eldomar Avenue, Brampton, ON L6W 1P8 0.18km -
Mehfill Indian Cuisine
79 Clarence Street, Brampton, ON L6W 3H6 0.26km -
Gino's Pizza
160 Main Street S, Brampton, ON L6W 2E1 0.54km
-
Kennedy Square Mall
50 Kennedy Rd S, Brampton, ON L6W 3E7 0.85km -
Shoppers World Brampton
56-499 Main Street S, Brampton, ON L6Y 1N7 1.85km -
Centennial Mall
227 Vodden Street E, Brampton, ON L6V 1N2 2.37km
-
Metro
156 Main Street S, Brampton, ON L6W 2C9 0.49km -
African Market
19 Queen Street W, Brampton, ON L6Y 1L9 1.23km -
M&M Food Market
5 McMurchy Avenue N, Brampton, ON L6X 2R6 1.64km
-
LCBO Orion Gate West
545 Steeles Ave E, Brampton, ON L6W 4S2 2.07km -
Lcbo
80 Peel Centre Drive, Brampton, ON L6T 4G8 3.73km -
The Beer Store
11 Worthington Avenue, Brampton, ON L7A 2Y7 5.53km
-
National Auto Repair
99 Kennedy Road S, Brampton, ON L6W 3G2 0.73km -
Active Green & Ross Tire & Auto Centre
22 Kennedy Road S, Brampton, ON L6W 3E2 1.28km -
Solda Pools
76 Orenda Road, Brampton, ON L6W 1W1 1.28km
-
Garden Square
12 Main Street N, Brampton, ON L6V 1N6 1.25km -
Rose Theatre Brampton
1 Theatre Lane, Brampton, ON L6V 0A3 1.32km -
SilverCity Brampton Cinemas
50 Great Lakes Drive, Brampton, ON L6R 2K7 5.89km
-
Brampton Library - Four Corners Branch
65 Queen Street E, Brampton, ON L6W 3L6 1.14km -
Brampton Library
150 Central Park Dr, Brampton, ON L6T 1B4 4.49km -
Courtney Park Public Library
730 Courtneypark Drive W, Mississauga, ON L5W 1L9 7.1km
-
William Osler Hospital
Bovaird Drive E, Brampton, ON 6.97km -
Brampton Civic Hospital
2100 Bovaird Drive, Brampton, ON L6R 3J7 6.9km -
Peel Memorial Centre
20 Lynch Street, Brampton, ON L6W 2Z8 1.12km
-
Gage Park
2 Wellington St W (at Wellington St. E), Brampton ON L6Y 4R2 1.01km -
Chinguacousy Park
Central Park Dr (at Queen St. E), Brampton ON L6S 6G7 5.04km -
Staghorn Woods Park
855 Ceremonial Dr, Mississauga ON 10.44km
-
RBC Royal Bank
209 County Court Blvd (Hurontario & county court), Brampton ON L6W 4P5 3.13km -
TD Bank Financial Group
130 Brickyard Way, Brampton ON L6V 4N1 3.4km -
Hsbc Bank
74 Quarry Edge Dr (Yellow Brick Rd), Brampton ON L6V 4K2 4.15km
- 4 bath
- 3 bed
- 1500 sqft
112 Merganser Crescent, Brampton, Ontario • L6W 4G4 • Fletcher's Creek South














