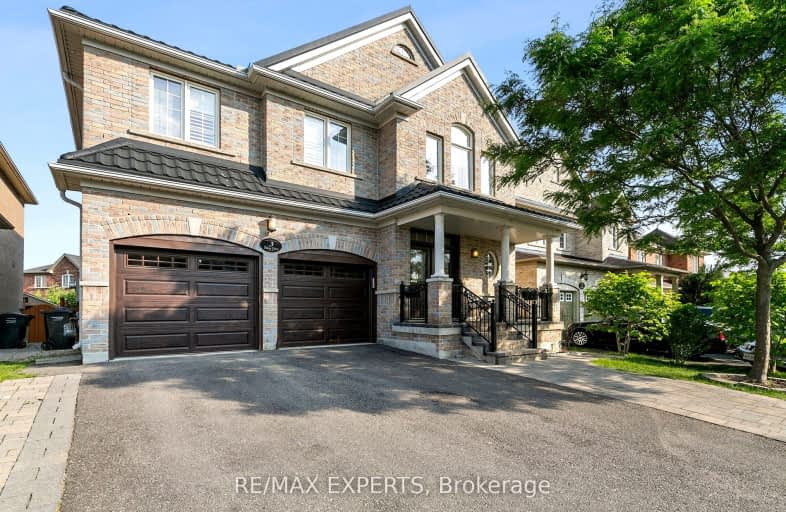Car-Dependent
- Almost all errands require a car.
Good Transit
- Some errands can be accomplished by public transportation.
Bikeable
- Some errands can be accomplished on bike.

St. Alphonsa Catholic Elementary School
Elementary: CatholicSt Brigid School
Elementary: CatholicSt Monica Elementary School
Elementary: CatholicCopeland Public School
Elementary: PublicRoberta Bondar Public School
Elementary: PublicChurchville P.S. Elementary School
Elementary: PublicArchbishop Romero Catholic Secondary School
Secondary: CatholicÉcole secondaire Jeunes sans frontières
Secondary: PublicSt Augustine Secondary School
Secondary: CatholicCardinal Leger Secondary School
Secondary: CatholicBrampton Centennial Secondary School
Secondary: PublicDavid Suzuki Secondary School
Secondary: Public-
Walter Hakka Restaurant & Lounge
305 Charolais Boulevard, Unit 2, Brampton, ON L6Y 2R2 1.65km -
Iggy's Grill Bar Patio at Lionhead
8525 Mississauga Road, Brampton, ON L6Y 0C1 1.96km -
The Crown & Lion
7985 Financial Drive, Brampton, ON L6Y 0B4 2.16km
-
Starbucks
65 Dusk Drive, Unit 1, Brampton, ON L6Y 0H7 0.46km -
Little London Cafe
20 Polonia Avenue, Brampton, ON L6Y 0K9 1.08km -
Tim Horton's
515 Steeles Avenue W, Brampton, ON L6Y 5H9 1.91km
-
Movati Athletic - Mississauga
6685 Century Ave, Mississauga, ON L5N 7K2 5.72km -
Goodlife Fitness
785 Britannia Road W, Unit 3, Mississauga, ON L5V 2X8 7.13km -
Crunch Fitness
6460 Millcreek Drive, Mississauga, ON L5N 2V6 7.11km
-
Shoppers Drug Mart
520 Charolais Blvd, Brampton, ON L6Y 0R5 0.5km -
Dusk I D A Pharmacy
55 Dusk Drive, Brampton, ON L6Y 5Z6 0.51km -
Rocky's No Frills
70 Clementine Drive, Brampton, ON L6Y 5R5 1.24km
-
Tandoori Grill Meat Shop
45 Dusk Drive, Brampton, ON L6Y 0J2 0.44km -
DelightPho
45 Dusk Drive, Brampton, ON L6Y 5Z6 0.47km -
Biryanis and More
45 Dusk Drive, Unit 5, Brampton, ON L6Y 0H7 0.46km
-
Shoppers World Brampton
56-499 Main Street S, Brampton, ON L6Y 1N7 3.1km -
Derry Village Square
7070 St Barbara Boulevard, Mississauga, ON L5W 0E6 4.32km -
Kennedy Square Mall
50 Kennedy Rd S, Brampton, ON L6W 3E7 4.74km
-
Shoppers Drug Mart
520 Charolais Blvd, Brampton, ON L6Y 0R5 0.5km -
EuroMax Foods
20 Polonia Avenue, Unit 101, Brampton, ON L6Y 0K9 1.05km -
Rocky's No Frills
70 Clementine Drive, Brampton, ON L6Y 5R5 1.24km
-
LCBO Orion Gate West
545 Steeles Ave E, Brampton, ON L6W 4S2 4.72km -
The Beer Store
11 Worthington Avenue, Brampton, ON L7A 2Y7 5.07km -
LCBO
31 Worthington Avenue, Brampton, ON L7A 2Y7 5.28km
-
Esso
7970 Mavis Road, Brampton, ON L6Y 5L5 1.17km -
Petro-Canada
7965 Financial Drive, Brampton, ON L6Y 0J8 2.16km -
Petro-Canada
471 Main St S, Brampton, ON L6Y 1N6 3.09km
-
Garden Square
12 Main Street N, Brampton, ON L6V 1N6 3.92km -
Rose Theatre Brampton
1 Theatre Lane, Brampton, ON L6V 0A3 4.05km -
Cineplex Cinemas Courtney Park
110 Courtney Park Drive, Mississauga, ON L5T 2Y3 6.27km
-
Brampton Library - Four Corners Branch
65 Queen Street E, Brampton, ON L6W 3L6 4.1km -
Courtney Park Public Library
730 Courtneypark Drive W, Mississauga, ON L5W 1L9 5.49km -
Meadowvale Branch Library
6677 Meadowvale Town Centre Circle, Mississauga, ON L5N 2R5 7.62km
-
William Osler Hospital
Bovaird Drive E, Brampton, ON 10.61km -
Brampton Civic Hospital
2100 Bovaird Drive, Brampton, ON L6R 3J7 10.53km -
The Credit Valley Hospital
2200 Eglinton Avenue W, Mississauga, ON L5M 2N1 11.29km
-
Gage Park
2 Wellington St W (at Wellington St. E), Brampton ON L6Y 4R2 3.63km -
Knightsbridge Park
Knightsbridge Rd (Central Park Dr), Bramalea ON 8.35km -
Chinguacousy Park
Central Park Dr (at Queen St. E), Brampton ON L6S 6G7 8.91km
-
TD Bank Financial Group
545 Steeles Ave W (at McLaughlin Rd), Brampton ON L6Y 4E7 1.89km -
CIBC
7940 Hurontario St (at Steeles Ave.), Brampton ON L6Y 0B8 3.15km -
CIBC
380 Bovaird Dr E, Brampton ON L6Z 2S6 7.1km
- 5 bath
- 5 bed
- 3000 sqft
29 Ladbrook Crescent, Brampton, Ontario • L6X 5H7 • Credit Valley
- 5 bath
- 4 bed
- 3000 sqft
7346 Lantern Fly Hollow, Mississauga, Ontario • L5W 1J8 • Meadowvale Village














