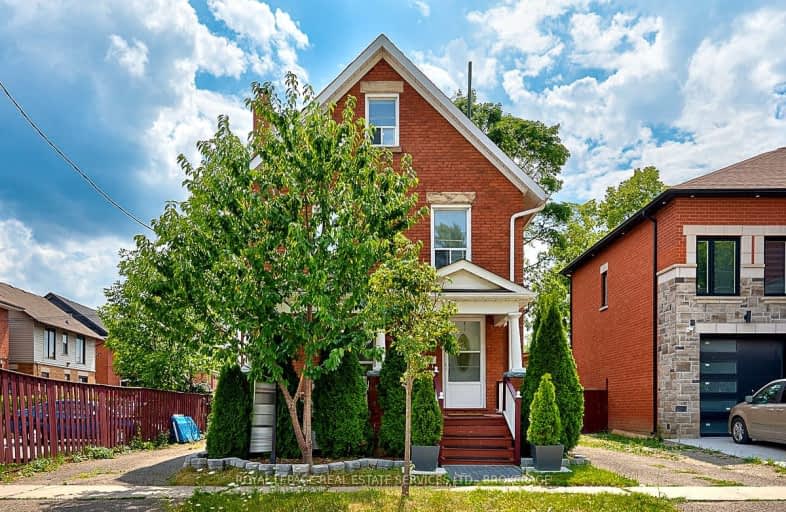Car-Dependent
- Almost all errands require a car.
Good Transit
- Some errands can be accomplished by public transportation.
Bikeable
- Some errands can be accomplished on bike.

St Mary Elementary School
Elementary: CatholicMcHugh Public School
Elementary: PublicGlendale Public School
Elementary: PublicNorthwood Public School
Elementary: PublicRidgeview Public School
Elementary: PublicSir William Gage Middle School
Elementary: PublicArchbishop Romero Catholic Secondary School
Secondary: CatholicSt Augustine Secondary School
Secondary: CatholicCentral Peel Secondary School
Secondary: PublicCardinal Leger Secondary School
Secondary: CatholicBrampton Centennial Secondary School
Secondary: PublicDavid Suzuki Secondary School
Secondary: Public-
Magnums Pub
21 McMurchy Ave N, Brampton, ON L6X 1X4 0.21km -
Fanzorelli's Restaurant & Wine Bar
50 Queen Street W, Brampton, ON L6X 4H3 0.46km -
Dum Dum's Sports Bar
67 George Street S, Brampton, ON L6Y 1P4 0.49km
-
Starbucks
8 Queen Street E, Brampton, ON L6V 1A2 0.64km -
7-Eleven
150 Main St N, Brampton, ON L6V 1N9 0.75km -
Tim Hortons
330 Main Street N, Brampton, ON L6V 1P6 1.26km
-
Hooper's Pharmacy
31 Main Street N, Brampton, ON L6X 1M8 0.59km -
Queen Lynch Pharmacy
157 Queen Street E, Brampton, ON L6W 3X4 1.46km -
Shoppers Drug Mart
160 Main Street S, Brampton, ON L6W 2E1 1.53km
-
Kejjis
5 McMurchy Ave N, Brampton, ON L6X 2R6 0.06km -
Kc Rotisserie Chicken & Pizza
5 McMurchy Avenue N, Brampton, ON L6X 2R6 0.06km -
Free Topping Pizza
119 Queen Street W, Brampton, ON L6Y 1M3 0.26km
-
Kennedy Square Mall
50 Kennedy Rd S, Brampton, ON L6W 3E7 2.09km -
Centennial Mall
227 Vodden Street E, Brampton, ON L6V 1N2 2.36km -
Shoppers World Brampton
56-499 Main Street S, Brampton, ON L6Y 1N7 2.85km
-
M&M Food Market
5 McMurchy Avenue N, Brampton, ON L6X 2R6 0.06km -
African Market
19 Queen Street W, Brampton, ON L6Y 1L9 0.55km -
FreshCo
380 Queen Street W, Brampton, ON L6X 1B3 0.86km
-
LCBO Orion Gate West
545 Steeles Ave E, Brampton, ON L6W 4S2 3.6km -
The Beer Store
11 Worthington Avenue, Brampton, ON L7A 2Y7 3.95km -
LCBO
31 Worthington Avenue, Brampton, ON L7A 2Y7 4.18km
-
U-Haul
411 Main St N, Brampton, ON L6X 1N7 1.71km -
Active Green & Ross Tire & Auto Centre
22 Kennedy Road S, Brampton, ON L6W 3E2 2km -
Bristol Truck Rentals
30A Kennedy Road S, Brampton, ON L6W 3E2 2.01km
-
Garden Square
12 Main Street N, Brampton, ON L6V 1N6 0.62km -
Rose Theatre Brampton
1 Theatre Lane, Brampton, ON L6V 0A3 0.71km -
SilverCity Brampton Cinemas
50 Great Lakes Drive, Brampton, ON L6R 2K7 5.69km
-
Brampton Library - Four Corners Branch
65 Queen Street E, Brampton, ON L6W 3L6 0.86km -
Brampton Library
150 Central Park Dr, Brampton, ON L6T 1B4 5.5km -
Courtney Park Public Library
730 Courtneypark Drive W, Mississauga, ON L5W 1L9 7.8km
-
William Osler Hospital
Bovaird Drive E, Brampton, ON 7.25km -
Brampton Civic Hospital
2100 Bovaird Drive, Brampton, ON L6R 3J7 7.17km -
Gamma-Dynacare Medical Laboratories
400 Queen Street W, Brampton, ON L6X 1B3 0.92km
-
Knightsbridge Park
Knightsbridge Rd (Central Park Dr), Bramalea ON 5.48km -
Aloma Park Playground
Avondale Blvd, Brampton ON 5.81km -
Chinguacousy Park
Central Park Dr (at Queen St. E), Brampton ON L6S 6G7 5.83km
-
Scotiabank
66 Quarry Edge Dr (at Bovaird Dr.), Brampton ON L6V 4K2 3.04km -
TD Bank Financial Group
545 Steeles Ave W (at McLaughlin Rd), Brampton ON L6Y 4E7 3.45km -
CIBC
380 Bovaird Dr E, Brampton ON L6Z 2S6 3.81km
- 4 bath
- 4 bed
- 2000 sqft
54 Ferguson Place, Brampton, Ontario • L6Y 2S9 • Fletcher's West
- 3 bath
- 4 bed
- 1500 sqft
35 Bartley Bull Parkway, Brampton, Ontario • L6W 2J3 • Brampton East














