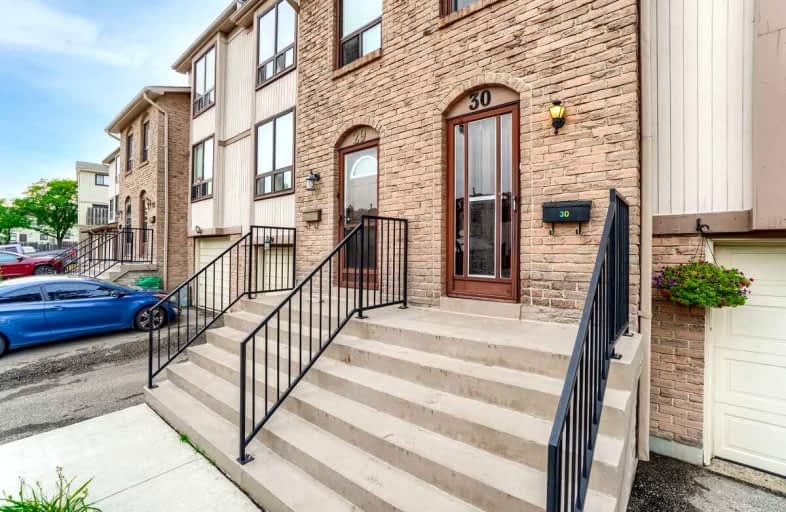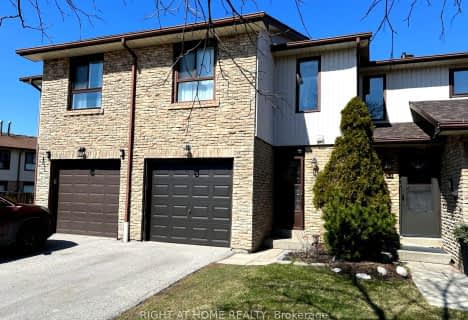
Hilldale Public School
Elementary: Public
1.21 km
Jefferson Public School
Elementary: Public
0.90 km
St John Bosco School
Elementary: Catholic
1.01 km
Massey Street Public School
Elementary: Public
0.57 km
St Anthony School
Elementary: Catholic
0.13 km
Williams Parkway Senior Public School
Elementary: Public
0.78 km
Judith Nyman Secondary School
Secondary: Public
0.85 km
Holy Name of Mary Secondary School
Secondary: Catholic
1.94 km
Chinguacousy Secondary School
Secondary: Public
1.04 km
Harold M. Brathwaite Secondary School
Secondary: Public
2.46 km
Sandalwood Heights Secondary School
Secondary: Public
3.40 km
North Park Secondary School
Secondary: Public
1.75 km
$
$699,000
- 2 bath
- 3 bed
- 1200 sqft
51 Franklin Court, Brampton, Ontario • L6T 3Z1 • Bramalea South Industrial
$
$599,999
- 2 bath
- 3 bed
- 1200 sqft
#80-900 Central Park Drive, Brampton, Ontario • L6S 3J6 • Northgate
$
$749,000
- 2 bath
- 3 bed
- 1200 sqft
24-74 Heathcliffe Square, Brampton, Ontario • L6S 5R4 • Central Park














