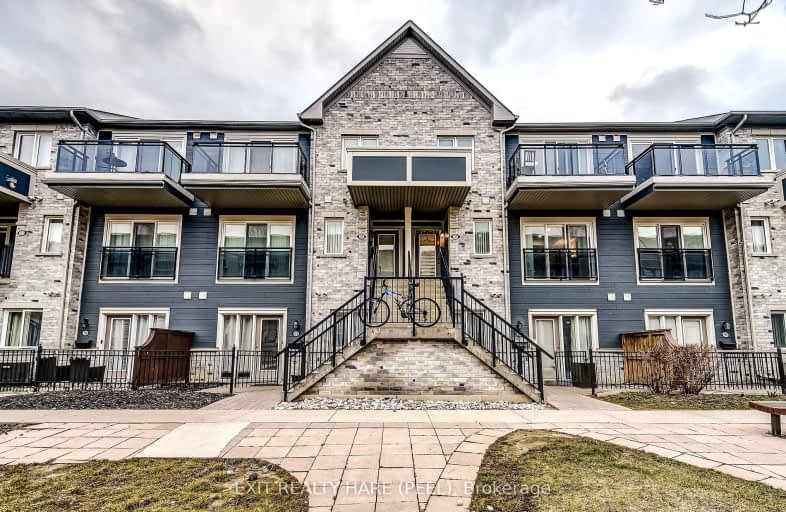Somewhat Walkable
- Some errands can be accomplished on foot.
Good Transit
- Some errands can be accomplished by public transportation.
Bikeable
- Some errands can be accomplished on bike.

Stanley Mills Public School
Elementary: PublicVenerable Michael McGivney Catholic Elementary School
Elementary: CatholicHewson Elementary Public School
Elementary: PublicSpringdale Public School
Elementary: PublicLougheed Middle School
Elementary: PublicSunny View Middle School
Elementary: PublicHarold M. Brathwaite Secondary School
Secondary: PublicSandalwood Heights Secondary School
Secondary: PublicNorth Park Secondary School
Secondary: PublicLouise Arbour Secondary School
Secondary: PublicSt Marguerite d'Youville Secondary School
Secondary: CatholicMayfield Secondary School
Secondary: Public-
Fateh Grocery Depot
31 Steeplebush Avenue, Brampton 1.69km -
Asian Punjabi Bazar
1098 Peter Robertson Boulevard, Brampton 2.2km -
Fortinos
55 Mountainash Road, Brampton 2.81km
-
Beer Store 2022
10585 Bramalea Road, Brampton 0.71km -
LCBO
11785 Bramalea Road Building C2, Brampton 0.97km -
Wine Rack
20 Great Lakes Drive, Brampton 3.12km
-
Domino's Pizza
10 Dewside Drive Unit 15, Brampton 0.14km -
Mo'Cha Bubble Tea-Dewside
6 Dewside Drive Unit 18, Brampton 0.18km -
Le Kochi
20 Dewside Drive, Brampton 0.22km
-
McDonald's
10565 Bramalea Road, Brampton 0.72km -
Tim Hortons
95 Father Tobin Road, Brampton 1.56km -
Tim Hortons
10115 Bramalea Road, Brampton 1.9km
-
TD Canada Trust Branch and ATM
10655 Bramalea Road, Brampton 0.4km -
Scotiabank
10645 Bramalea Road, Brampton 0.46km -
RBC Royal Bank
10555 Bramalea Road, Brampton 0.61km
-
Shell
10511 Bramalea Road, Brampton 0.71km -
Circle K
10980 Bramalea Road, Brampton 0.74km -
Circle K
10980 Bramalea Road, Brampton 0.77km
-
GoodLife Fitness Brampton Mayfield and Bramalea
11765 Bramalea Road, Brampton 1.79km -
Brampton Trinity Cricket Home Field
825-969 Sandalwood Parkway East, Brampton 1.9km -
Crunch Fitness - Brampton North
North, 630 Peter Robertson Boulevard, Brampton 2.03km
-
Komagata Maru Park
Brampton 0.28km -
Batsman Community Park
389 Father Tobin Road, Brampton 0.36km -
Batsman Community Park
Brampton 0.36km
-
Brampton Library, Springdale Branch
10705 Bramalea Road, Brampton 0.27km
-
Bramalea North Medical Centre
2 Dewside Drive, Brampton 0.24km -
LifeCare Medicentre
130 Father Tobin Road, Brampton 1.64km -
The Real Orthotics & Wellness Centre
50 Sunny Meadow Boulevard Unit 103, Brampton 1.9km
-
Pharmasave BramNorth Pharmacy
25 & 26, 2 Dewside Drive, Brampton 0.24km -
Shoppers Drug Mart
10665 Bramalea Road, Brampton 0.33km -
I.D.A. - B & C Pharmacy
10970 Bramalea Road, Brampton 0.7km
-
Metrus Properties Brampton
10635 Bramalea Road, Brampton 0.52km -
Lehal Fashion
129 Inspire Boulevard, Brampton 1.68km -
LCBO
5085 Mayfield Road, Brampton 1.82km
-
New Way Cinema - Videography & Photography - Toronto, Brampton, Mississauga, GTA
43 Mapleview Avenue, Brampton 1.29km -
SilverCity Brampton Cinemas
50 Great Lakes Drive, Brampton 2.86km
-
Pro Sports Bar & Restaurant
630 Peter Robertson Boulevard, Brampton 2.09km -
Wild Wing
210 Great Lakes Drive, Brampton 3.25km -
Gem's Jerk
9980 Airport Road, Brampton 3.37km
For Sale
More about this building
View 60 Fairwood Circle, Brampton- 3 bath
- 3 bed
- 1200 sqft
90-90 Morley Crescent East, Brampton, Ontario • L6S 3K8 • Central Park
- 2 bath
- 3 bed
- 1200 sqft
87-87 Carisbrooke Court West, Brampton, Ontario • L6S 3K1 • Central Park
- 3 bath
- 2 bed
- 1200 sqft
63-60 Fairwood Circle, Brampton, Ontario • L6R 0Y6 • Sandringham-Wellington
- 3 bath
- 3 bed
- 1200 sqft
213-250 Sunny Meadow Boulevard, Brampton, Ontario • L7A 0A1 • Sandringham-Wellington
- 1 bath
- 2 bed
- 700 sqft
182-250 Sunny Meadow Boulevard, Brampton, Ontario • L6R 3Y6 • Sandringham-Wellington
- 3 bath
- 3 bed
- 1200 sqft
37 Wickstead Court, Brampton, Ontario • L6R 1N8 • Sandringham-Wellington



















