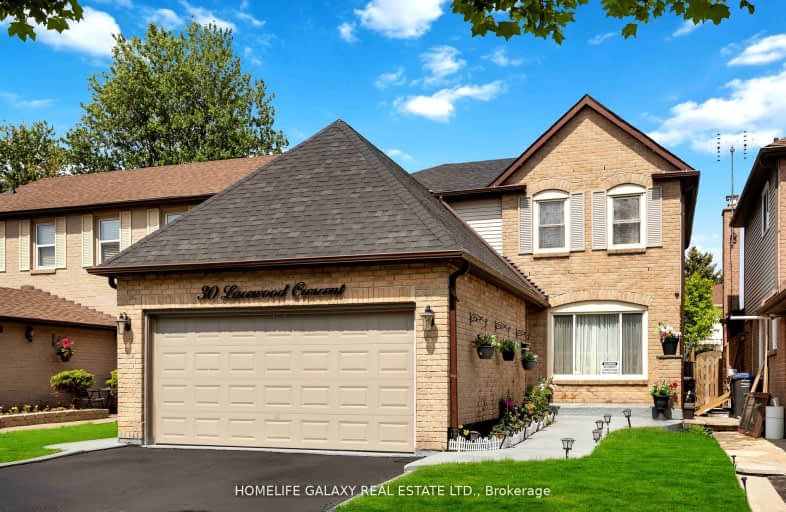Car-Dependent
- Almost all errands require a car.
Some Transit
- Most errands require a car.
Somewhat Bikeable
- Most errands require a car.

St Marguerite Bourgeoys Separate School
Elementary: CatholicHarold F Loughin Public School
Elementary: PublicLester B Pearson Catholic School
Elementary: CatholicÉÉC Sainte-Jeanne-d'Arc
Elementary: CatholicRussell D Barber Public School
Elementary: PublicWilliams Parkway Senior Public School
Elementary: PublicJudith Nyman Secondary School
Secondary: PublicHoly Name of Mary Secondary School
Secondary: CatholicChinguacousy Secondary School
Secondary: PublicCentral Peel Secondary School
Secondary: PublicHarold M. Brathwaite Secondary School
Secondary: PublicNorth Park Secondary School
Secondary: Public-
Clancy's Sports Bar & Grill
456 Vodden St E, Brampton, ON L6S 5Y7 0.85km -
Walkers Brew
14 Lisa Street, Suite 5, Brampton, ON L6T 4W2 1.5km -
Allstars Bar & Grill
14 Lisa Street, Brampton, ON L6T 4W2 1.5km
-
Demetres Bramalea
50 Peel Centre Drive, Brampton, ON L6T 0E2 1.51km -
Tim Hortons
152 West Dr, Brampton, ON L6T 5P1 1.61km -
Real Fruit Bubble Tea
25 Peel Centre Drive, Unit 527A, Brampton, ON L6T 3R5 1.73km
-
Shoppers Drug Mart
25 Great Lakes Dr, Brampton, ON L6R 0J8 1.81km -
North Bramalea Pharmacy
9780 Bramalea Road, Brampton, ON L6S 2P1 1.98km -
Shoppers Drug Mart
980 Central Park Drive, Brampton, ON L6S 3J6 2.12km
-
La Casa Tortas and Mixtas
4 Lupin Ct, Brampton, ON L6S 3V6 0.26km -
Hakka Wakka
375 Howden Boulevard, Unit 3A, Brampton, ON L6S 4L6 0.34km -
Hakka Wakka
375 Howden Boulevard, Unit 3A, Brampton, ON L6S 4L6 0.34km
-
Bramalea City Centre
25 Peel Centre Drive, Brampton, ON L6T 3R5 1.8km -
Trinity Common Mall
210 Great Lakes Drive, Brampton, ON L6R 2K7 2.2km -
Centennial Mall
227 Vodden Street E, Brampton, ON L6V 1N2 2.35km
-
Foodland
456 Vodden Street E, Brampton, ON L6S 5Y7 0.9km -
Oceans Fresh Market
150 West Drive, Brampton, ON L6T 1.42km -
Sobeys
930 N Park Drive, Brampton, ON L6S 3Y5 1.47km
-
Lcbo
80 Peel Centre Drive, Brampton, ON L6T 4G8 1.86km -
LCBO
170 Sandalwood Pky E, Brampton, ON L6Z 1Y5 4.24km -
LCBO Orion Gate West
545 Steeles Ave E, Brampton, ON L6W 4S2 5.19km
-
William's Parkway Shell
1235 Williams Pky, Brampton, ON L6S 4S4 0.42km -
Shell Canada Products Limited
1235 Williams Pky, Brampton, ON L6S 4S4 0.42km -
Shell
5 Great Lakes Drive, Brampton, ON L6R 2S5 1.76km
-
SilverCity Brampton Cinemas
50 Great Lakes Drive, Brampton, ON L6R 2K7 2.41km -
Rose Theatre Brampton
1 Theatre Lane, Brampton, ON L6V 0A3 3.99km -
Garden Square
12 Main Street N, Brampton, ON L6V 1N6 4.1km
-
Brampton Library
150 Central Park Dr, Brampton, ON L6T 1B4 2.07km -
Brampton Library - Four Corners Branch
65 Queen Street E, Brampton, ON L6W 3L6 3.9km -
Brampton Library, Springdale Branch
10705 Bramalea Rd, Brampton, ON L6R 0C1 4.44km
-
William Osler Hospital
Bovaird Drive E, Brampton, ON 2.7km -
Brampton Civic Hospital
2100 Bovaird Drive, Brampton, ON L6R 3J7 2.63km -
Maltz J
40 Peel Centre Drive, Brampton, ON L6T 4B4 1.53km
-
Chinguacousy Park
Central Park Dr (at Queen St. E), Brampton ON L6S 6G7 1.62km -
Dunblaine Park
Brampton ON L6T 3H2 3.44km -
Gage Park
2 Wellington St W (at Wellington St. E), Brampton ON L6Y 4R2 4.35km
-
Scotiabank
284 Queen St E (at Hansen Rd.), Brampton ON L6V 1C2 2.4km -
CIBC
380 Bovaird Dr E, Brampton ON L6Z 2S6 3.01km -
TD Bank Financial Group
10908 Hurontario St, Brampton ON L7A 3R9 5.71km
- 4 bath
- 4 bed
- 2000 sqft
245 Centre Street North, Brampton, Ontario • L6V 2R3 • Brampton North














