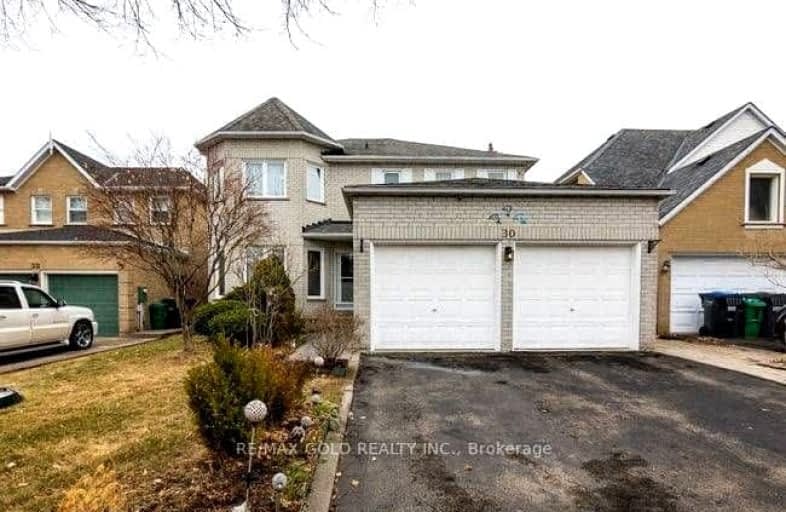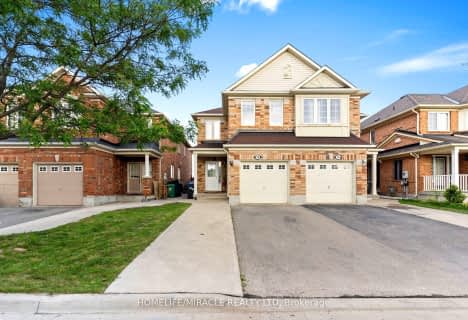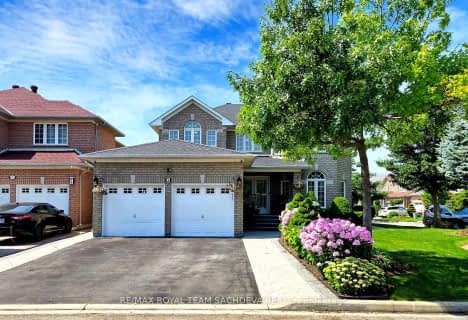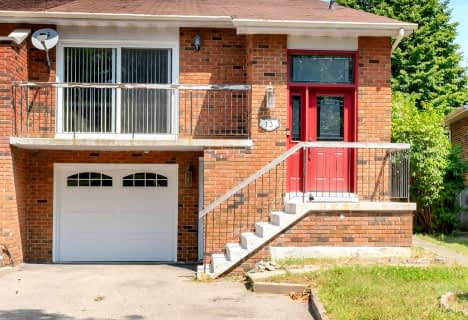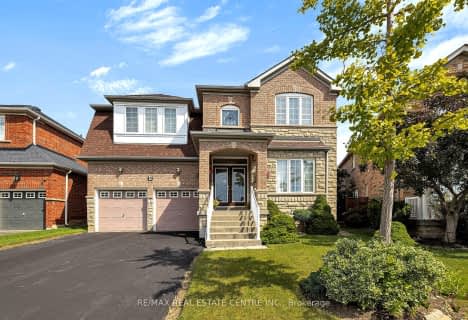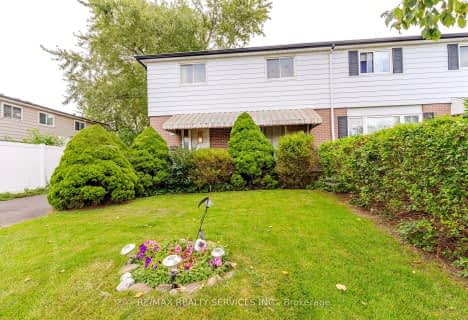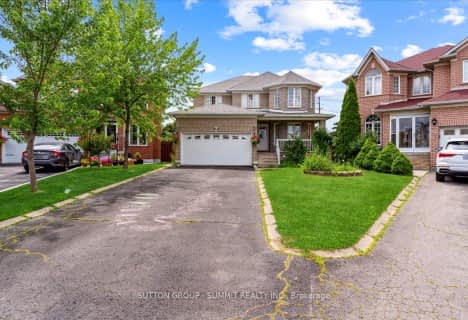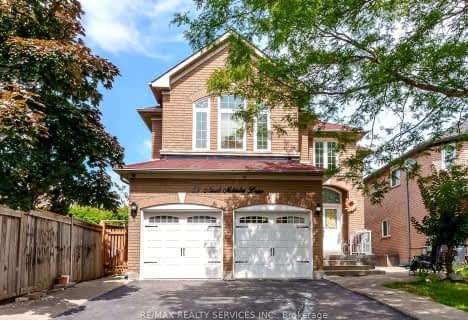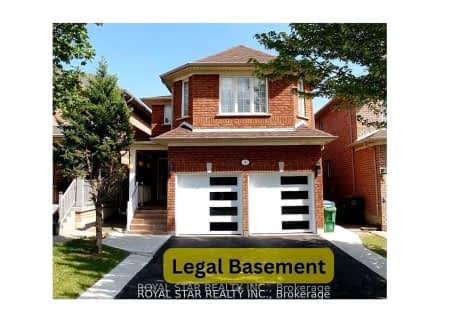Car-Dependent
- Most errands require a car.
Good Transit
- Some errands can be accomplished by public transportation.
Bikeable
- Some errands can be accomplished on bike.

Jefferson Public School
Elementary: PublicSt Jean Brebeuf Separate School
Elementary: CatholicSt John Bosco School
Elementary: CatholicMassey Street Public School
Elementary: PublicSt Anthony School
Elementary: CatholicWilliams Parkway Senior Public School
Elementary: PublicJudith Nyman Secondary School
Secondary: PublicHoly Name of Mary Secondary School
Secondary: CatholicChinguacousy Secondary School
Secondary: PublicSandalwood Heights Secondary School
Secondary: PublicNorth Park Secondary School
Secondary: PublicSt Thomas Aquinas Secondary School
Secondary: Catholic- 4 bath
- 4 bed
- 2500 sqft
42 Tigerlily Place, Brampton, Ontario • L6R 2C8 • Sandringham-Wellington
- 4 bath
- 4 bed
- 2500 sqft
47 Rainforest Drive, Brampton, Ontario • L6R 1B1 • Sandringham-Wellington
- 5 bath
- 4 bed
59 Mount Mckinley Lane, Brampton, Ontario • L6R 2C2 • Sandringham-Wellington
- 4 bath
- 4 bed
- 2000 sqft
7 Springtown Trail, Brampton, Ontario • L6R 2C6 • Sandringham-Wellington
- 4 bath
- 4 bed
211 Mountainberry Road, Brampton, Ontario • L6R 1W3 • Sandringham-Wellington
