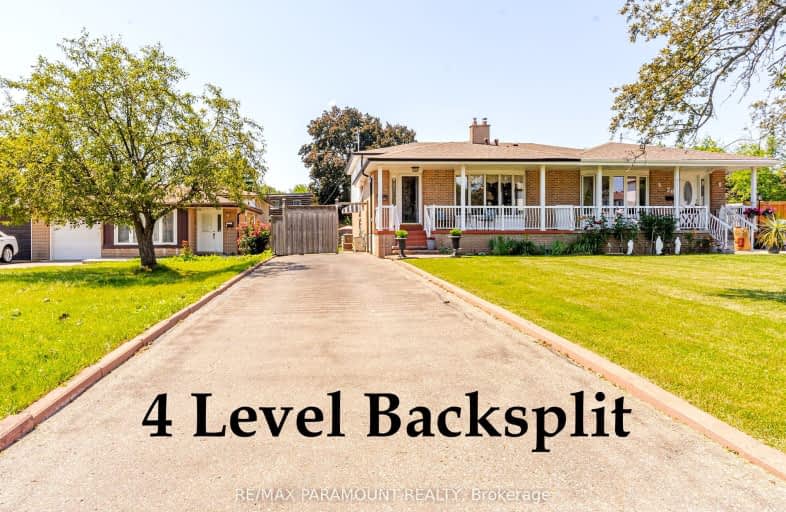Somewhat Walkable
- Some errands can be accomplished on foot.
55
/100
Good Transit
- Some errands can be accomplished by public transportation.
54
/100
Bikeable
- Some errands can be accomplished on bike.
52
/100

Fallingdale Public School
Elementary: Public
0.93 km
Aloma Crescent Public School
Elementary: Public
0.94 km
Eastbourne Drive Public School
Elementary: Public
0.86 km
Dorset Drive Public School
Elementary: Public
0.33 km
Cardinal Newman Catholic School
Elementary: Catholic
0.66 km
Earnscliffe Senior Public School
Elementary: Public
0.77 km
Judith Nyman Secondary School
Secondary: Public
2.87 km
Holy Name of Mary Secondary School
Secondary: Catholic
2.24 km
Chinguacousy Secondary School
Secondary: Public
3.11 km
Bramalea Secondary School
Secondary: Public
0.37 km
Turner Fenton Secondary School
Secondary: Public
4.76 km
St Thomas Aquinas Secondary School
Secondary: Catholic
2.57 km
-
Richview Barber Shop
Toronto ON 12.25km -
Staghorn Woods Park
855 Ceremonial Dr, Mississauga ON 12.84km -
Cruickshank Park
Lawrence Ave W (Little Avenue), Toronto ON 14.47km
-
CIBC
380 Bovaird Dr E, Brampton ON L6Z 2S6 6.15km -
Scotiabank
66 Quarry Edge Dr (at Bovaird Dr.), Brampton ON L6V 4K2 6.47km -
Scotiabank
160 Yellow Avens Blvd (at Airport Rd.), Brampton ON L6R 0M5 7.59km














