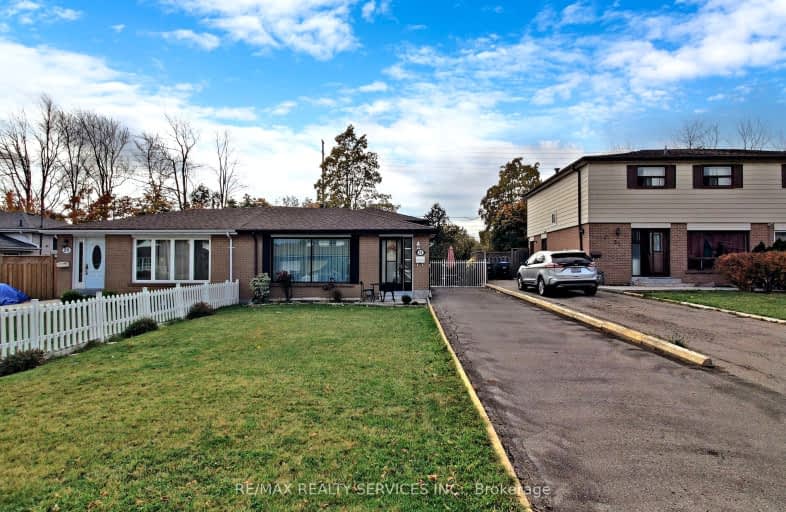Somewhat Walkable
- Some errands can be accomplished on foot.
Good Transit
- Some errands can be accomplished by public transportation.
Bikeable
- Some errands can be accomplished on bike.

Birchbank Public School
Elementary: PublicAloma Crescent Public School
Elementary: PublicEastbourne Drive Public School
Elementary: PublicDorset Drive Public School
Elementary: PublicCardinal Newman Catholic School
Elementary: CatholicSt John Fisher Separate School
Elementary: CatholicJudith Nyman Secondary School
Secondary: PublicHoly Name of Mary Secondary School
Secondary: CatholicChinguacousy Secondary School
Secondary: PublicBramalea Secondary School
Secondary: PublicTurner Fenton Secondary School
Secondary: PublicSt Thomas Aquinas Secondary School
Secondary: Catholic-
Rejeanne's Bar & Grill
700 Balmoral Drive, Brampton, ON L6T 1X2 1.32km -
The Govnor's Pub
10 Bramhurst Avenue, Suite 5, Brampton, ON L6T 5K4 1.44km -
Up Yer Kilt Pub & Club
284 Orenda Rd, Brampton, ON L6T 5S3 1.69km
-
McDonald's
2439 Steeles Ave East, Brampton, ON L6T 5J9 1.48km -
Tim Horton
8160 Dixie Road, Brampton, ON L6T 5N9 1.49km -
Peggy's
171 Advance Boulevard, Unit 1, Brampton, ON L6T 4Z6 1.89km
-
Hourglass Workout
284 Orenda Road, Unit 10, Toronto, ON L6T 5S3 1.69km -
Crunch Fitness Bramalea
25 Kings Cross Road, Brampton, ON L6T 3V5 1.96km -
GoodLife Fitness
25 Peel Centre Dr, Brampton, ON L6T 3R8 2.19km
-
Kings Cross Pharmacy
17 Kings Cross Road, Brampton, ON L6T 3V5 1.78km -
Shoppers Drug Mart
980 Central Park Drive, Brampton, ON L6S 3J6 3.1km -
Steve’s No Frills
295 Queen Street E, Unit 97, Brampton, ON L6W 3R1 3.33km
-
Yow! Wings
68 Bramalea Road, Unit 4, Brampton, ON L6T 0H2 0.33km -
Pizza Boyz
71 Bramalea Road, Brampton, ON L6T 2W9 0.35km -
Carribean Jerk Pit
34 Avondale Boulevard, Brampton, ON L6T 1H3 0.34km
-
Bramalea City Centre
25 Peel Centre Drive, Brampton, ON L6T 3R5 2.02km -
Kennedy Square Mall
50 Kennedy Rd S, Brampton, ON L6W 3E7 4.18km -
Centennial Mall
227 Vodden Street E, Brampton, ON L6V 1N2 4.81km
-
Scott's No Frills
700 Balmoral Drive, Brampton, ON L6T 1X2 1.32km -
Rabba Fine Foods
17 Kings Cross Road, Brampton, ON L6T 3V5 1.78km -
Freezerland Newfoundland
8 Strathearn Avenue, Brampton, ON L6T 4L9 1.9km
-
Lcbo
80 Peel Centre Drive, Brampton, ON L6T 4G8 2.06km -
LCBO Orion Gate West
545 Steeles Ave E, Brampton, ON L6W 4S2 4.11km -
LCBO
170 Sandalwood Pky E, Brampton, ON L6Z 1Y5 8.04km
-
Nanak Car Wash
26 Eastbourne Drive, Brampton, ON L6T 3L9 1.4km -
Royal Auto Detailing & Rustproofing
8044 Dixie Road, Brampton, ON L6T 5G8 1.57km -
Petro-Canada
7995 Dixie Road, Brampton, ON L6T 4P2 1.69km
-
Rose Theatre Brampton
1 Theatre Lane, Brampton, ON L6V 0A3 5.63km -
Garden Square
12 Main Street N, Brampton, ON L6V 1N6 5.67km -
SilverCity Brampton Cinemas
50 Great Lakes Drive, Brampton, ON L6R 2K7 6.17km
-
Brampton Library
150 Central Park Dr, Brampton, ON L6T 1B4 1.79km -
Brampton Library - Four Corners Branch
65 Queen Street E, Brampton, ON L6W 3L6 5.44km -
Humberwood library
850 Humberwood Boulevard, Toronto, ON M9W 7A6 6.63km
-
William Osler Hospital
Bovaird Drive E, Brampton, ON 5.33km -
Brampton Civic Hospital
2100 Bovaird Drive, Brampton, ON L6R 3J7 5.33km -
William Osler Health Centre
Etobicoke General Hospital, 101 Humber College Boulevard, Toronto, ON M9V 1R8 8.29km
-
Chinguacousy Park
Central Park Dr (at Queen St. E), Brampton ON L6S 6G7 2.65km -
Mississauga Valley Park
1275 Mississauga Valley Blvd, Mississauga ON L5A 3R8 14.15km -
Sentinel park
Toronto ON 16.41km
-
Scotiabank
284 Queen St E (at Hansen Rd.), Brampton ON L6V 1C2 4.05km -
RBC Royal Bank
209 County Court Blvd (Hurontario & county court), Brampton ON L6W 4P5 6.03km -
CIBC
380 Bovaird Dr E, Brampton ON L6Z 2S6 6.58km














