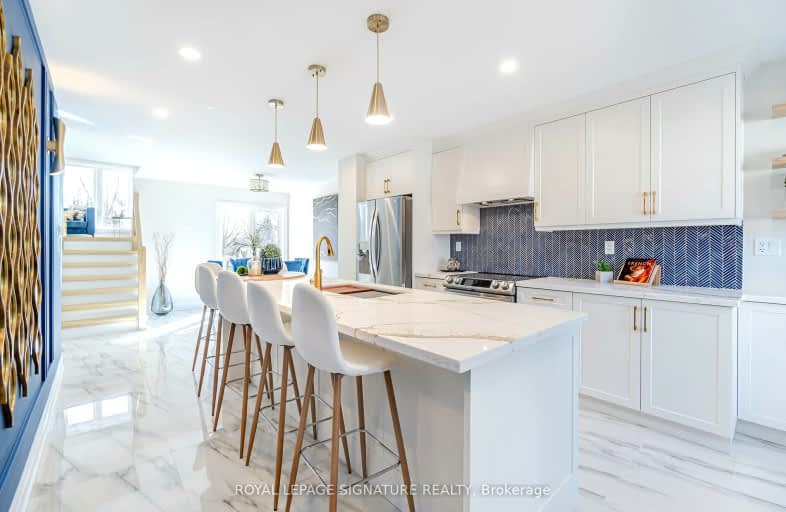Somewhat Walkable
- Some errands can be accomplished on foot.
59
/100
Good Transit
- Some errands can be accomplished by public transportation.
58
/100
Somewhat Bikeable
- Most errands require a car.
42
/100

Hilldale Public School
Elementary: Public
0.74 km
Hanover Public School
Elementary: Public
0.53 km
Goldcrest Public School
Elementary: Public
1.19 km
Lester B Pearson Catholic School
Elementary: Catholic
0.24 km
ÉÉC Sainte-Jeanne-d'Arc
Elementary: Catholic
1.44 km
Williams Parkway Senior Public School
Elementary: Public
0.84 km
Judith Nyman Secondary School
Secondary: Public
1.04 km
Holy Name of Mary Secondary School
Secondary: Catholic
1.72 km
Chinguacousy Secondary School
Secondary: Public
1.61 km
Bramalea Secondary School
Secondary: Public
2.17 km
North Park Secondary School
Secondary: Public
1.33 km
St Thomas Aquinas Secondary School
Secondary: Catholic
2.46 km
-
Chinguacousy Park
Central Park Dr (at Queen St. E), Brampton ON L6S 6G7 0.72km -
Humber Valley Parkette
282 Napa Valley Ave, Vaughan ON 13.54km -
Staghorn Woods Park
855 Ceremonial Dr, Mississauga ON 14.13km
-
CIBC
380 Bovaird Dr E, Brampton ON L6Z 2S6 3.91km -
Scotiabank
66 Quarry Edge Dr (at Bovaird Dr.), Brampton ON L6V 4K2 4.44km -
RBC Royal Bank
209 County Court Blvd (Hurontario & county court), Brampton ON L6W 4P5 7.13km













