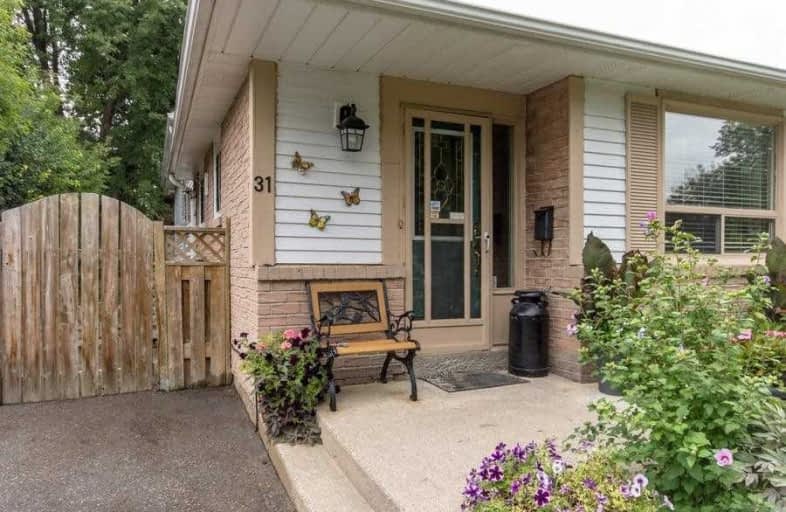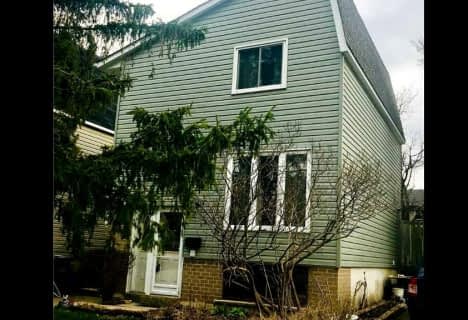
St John Bosco School
Elementary: Catholic
0.97 km
Massey Street Public School
Elementary: Public
0.46 km
St Anthony School
Elementary: Catholic
0.70 km
Good Shepherd Catholic Elementary School
Elementary: Catholic
1.58 km
Fernforest Public School
Elementary: Public
1.17 km
Larkspur Public School
Elementary: Public
1.43 km
Judith Nyman Secondary School
Secondary: Public
1.53 km
Chinguacousy Secondary School
Secondary: Public
1.41 km
Harold M. Brathwaite Secondary School
Secondary: Public
2.10 km
Sandalwood Heights Secondary School
Secondary: Public
2.64 km
North Park Secondary School
Secondary: Public
2.42 km
Louise Arbour Secondary School
Secondary: Public
2.68 km






