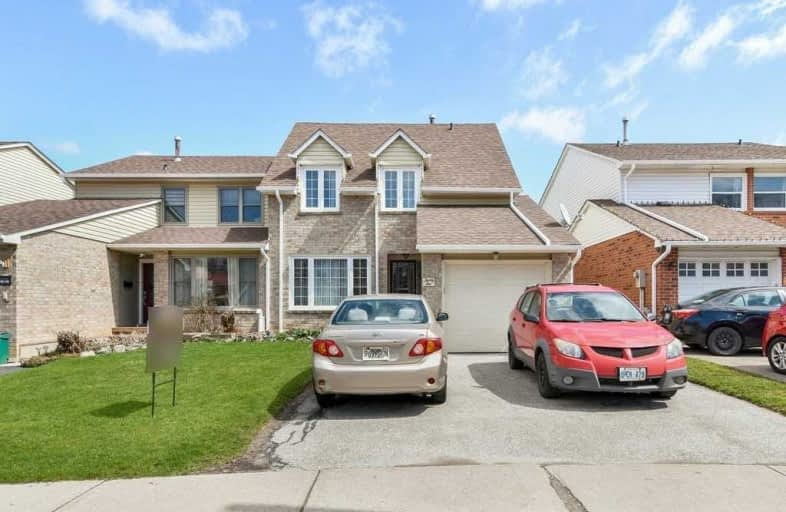
Sacred Heart Separate School
Elementary: Catholic
0.97 km
St Agnes Separate School
Elementary: Catholic
1.13 km
Esker Lake Public School
Elementary: Public
0.76 km
St Leonard School
Elementary: Catholic
1.22 km
Robert H Lagerquist Senior Public School
Elementary: Public
0.71 km
Terry Fox Public School
Elementary: Public
0.54 km
Harold M. Brathwaite Secondary School
Secondary: Public
1.44 km
Heart Lake Secondary School
Secondary: Public
1.89 km
Notre Dame Catholic Secondary School
Secondary: Catholic
1.70 km
Louise Arbour Secondary School
Secondary: Public
3.28 km
St Marguerite d'Youville Secondary School
Secondary: Catholic
2.25 km
Mayfield Secondary School
Secondary: Public
4.49 km


