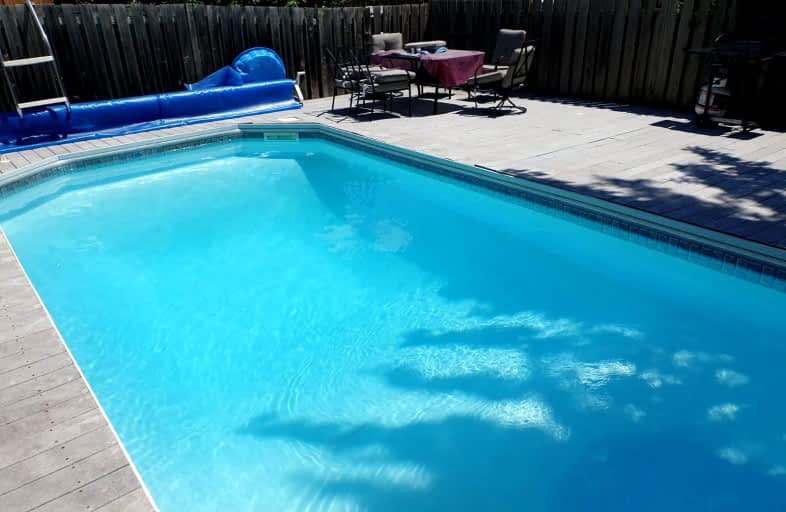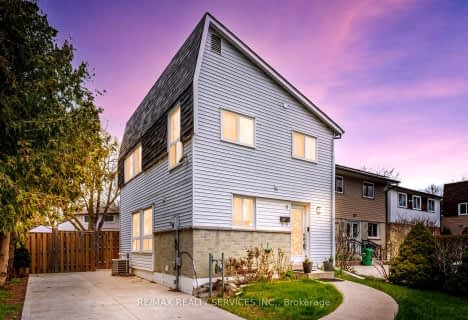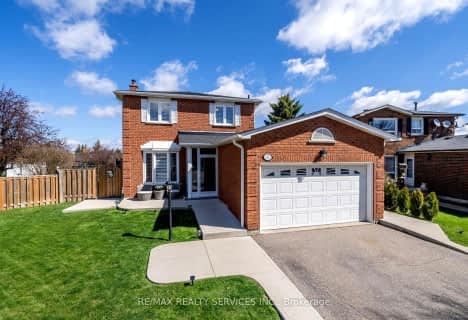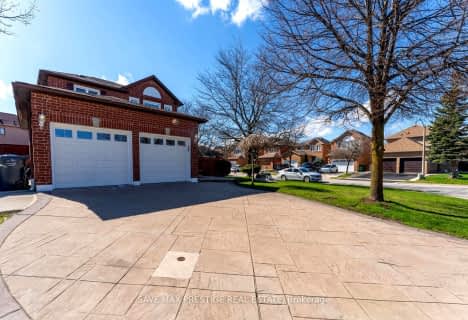
École élémentaire Carrefour des Jeunes
Elementary: PublicGordon Graydon Senior Public School
Elementary: PublicArnott Charlton Public School
Elementary: PublicSir John A. Macdonald Senior Public School
Elementary: PublicSt Joachim Separate School
Elementary: CatholicKingswood Drive Public School
Elementary: PublicArchbishop Romero Catholic Secondary School
Secondary: CatholicCentral Peel Secondary School
Secondary: PublicCardinal Leger Secondary School
Secondary: CatholicHeart Lake Secondary School
Secondary: PublicNorth Park Secondary School
Secondary: PublicNotre Dame Catholic Secondary School
Secondary: Catholic-
Chinguacousy Park
Central Park Dr (at Queen St. E), Brampton ON L6S 6G7 3.72km -
Lina Marino Park
105 Valleywood Blvd, Caledon ON 6.73km -
Lake Aquitaine Park
2750 Aquitaine Ave, Mississauga ON L5N 3S6 13.57km
-
CIBC
380 Bovaird Dr E, Brampton ON L6Z 2S6 1.35km -
TD Bank Financial Group
130 Brickyard Way, Brampton ON L6V 4N1 1.5km -
CIBC
60 Peel Centre Dr (btwn Queen & Dixie), Brampton ON L6T 4G8 2.95km
- 3 bath
- 3 bed
- 1500 sqft
36 Sparklett Crescent, Brampton, Ontario • L6Z 1M8 • Heart Lake East
- 4 bath
- 4 bed
- 1500 sqft
197 Checkerberry Crescent, Brampton, Ontario • L6R 2S6 • Sandringham-Wellington
- 3 bath
- 4 bed
- 1500 sqft
58 Centre Street North, Brampton, Ontario • L6V 1T2 • Brampton North





















