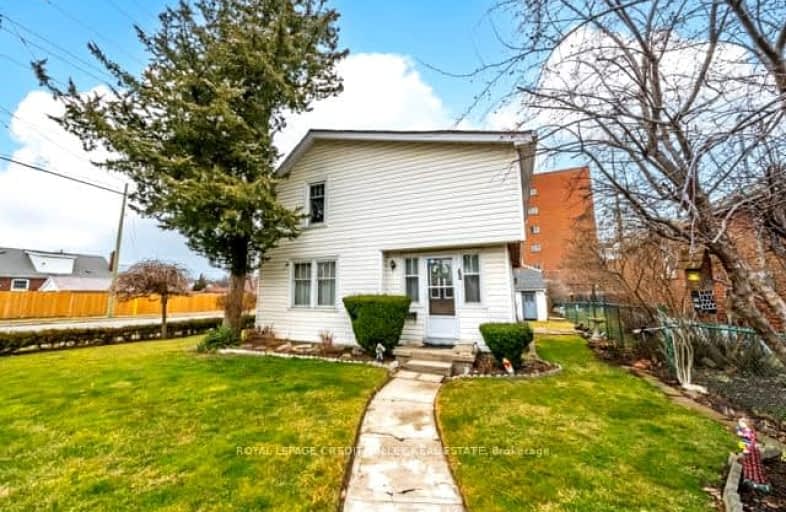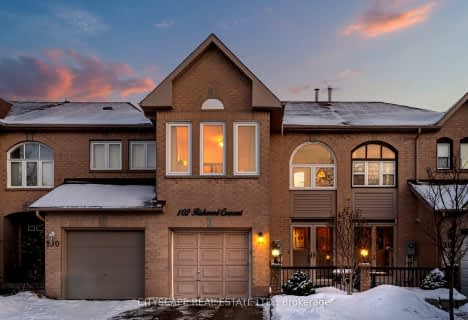Car-Dependent
- Almost all errands require a car.
0
/100

St Mary Elementary School
Elementary: Catholic
1.31 km
Madoc Drive Public School
Elementary: Public
0.96 km
Sir Winston Churchill Public School
Elementary: Public
0.85 km
St Anne Separate School
Elementary: Catholic
0.83 km
Sir John A. Macdonald Senior Public School
Elementary: Public
1.02 km
Agnes Taylor Public School
Elementary: Public
0.35 km
Peel Alternative North
Secondary: Public
2.57 km
Archbishop Romero Catholic Secondary School
Secondary: Catholic
1.10 km
Peel Alternative North ISR
Secondary: Public
2.59 km
Central Peel Secondary School
Secondary: Public
0.42 km
Cardinal Leger Secondary School
Secondary: Catholic
1.31 km
North Park Secondary School
Secondary: Public
2.79 km
-
Chinguacousy Park
Central Park Dr (at Queen St. E), Brampton ON L6S 6G7 4.11km -
Danville Park
6525 Danville Rd, Mississauga ON 8.09km -
Lina Marino Park
105 Valleywood Blvd, Caledon ON 8.32km
-
TD Bank Financial Group
130 Brickyard Way, Brampton ON L6V 4N1 2.09km -
CIBC
380 Bovaird Dr E, Brampton ON L6Z 2S6 2.93km -
CIBC
60 Peel Centre Dr (btwn Queen & Dixie), Brampton ON L6T 4G8 2.9km













