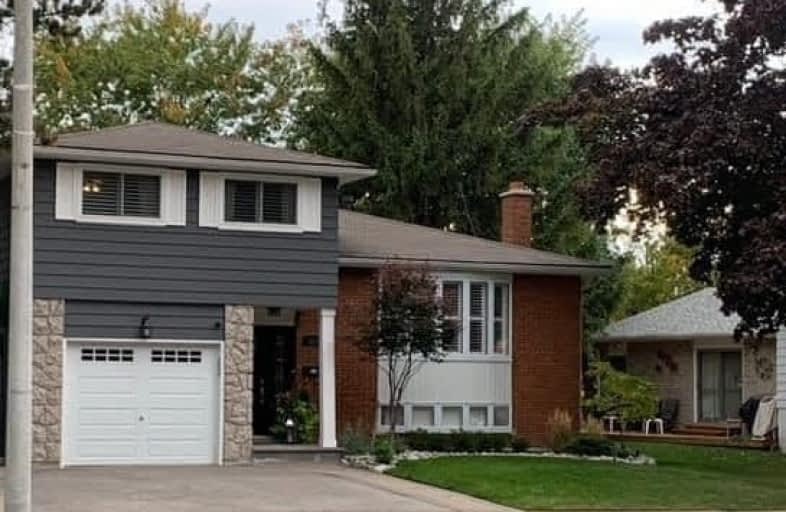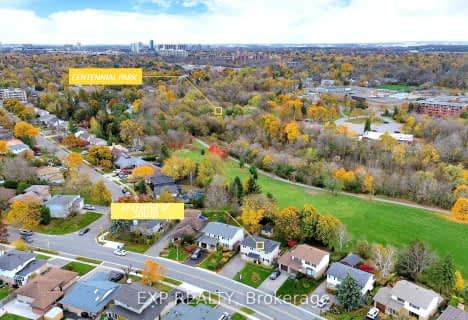
Helen Wilson Public School
Elementary: Public
1.18 km
Bishop Francis Allen Catholic School
Elementary: Catholic
0.59 km
Parkway Public School
Elementary: Public
0.79 km
St Francis Xavier Elementary School
Elementary: Catholic
0.67 km
Centennial Senior Public School
Elementary: Public
0.32 km
Ridgeview Public School
Elementary: Public
0.88 km
Peel Alternative North
Secondary: Public
1.37 km
Archbishop Romero Catholic Secondary School
Secondary: Catholic
2.09 km
Peel Alternative North ISR
Secondary: Public
1.41 km
St Augustine Secondary School
Secondary: Catholic
2.15 km
Cardinal Leger Secondary School
Secondary: Catholic
1.46 km
Brampton Centennial Secondary School
Secondary: Public
0.56 km














