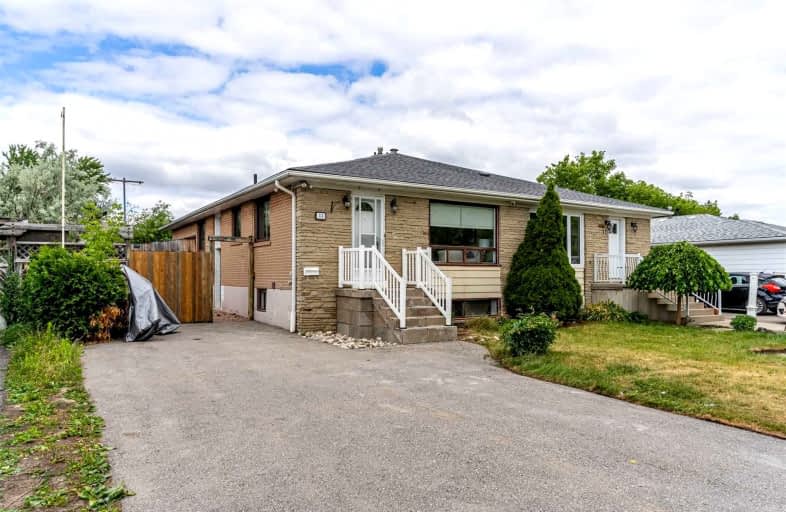Sold on Jul 17, 2022
Note: Property is not currently for sale or for rent.

-
Type: Semi-Detached
-
Style: Bungalow-Raised
-
Size: 1500 sqft
-
Lot Size: 36.25 x 120 Feet
-
Age: No Data
-
Taxes: $3,812 per year
-
Days on Site: 10 Days
-
Added: Jul 07, 2022 (1 week on market)
-
Updated:
-
Last Checked: 2 months ago
-
MLS®#: W5688454
-
Listed By: Zoocasa realty inc., brokerage
One Of A Kind Prprty With A Huge Cash Flow Opportnity.In The Heart Of Brampton In Well Soughtout Southgate Commnty.This Beautflly Upgrd Well Maintd All Brck Bunglw Has Smthng For Evryne! Gorgs Open Concept M Flr Livn Rm + Dinng Rm Area.Beauflly Upgrd Kitchn With Granite Counters,3 Main Flr Bedrms And Lux 3Pc Bath.Separate Side Entrance To 2 Completely Separated Basement Units With Its Own Bedroom Wt Abv Grade Windw+3Pc Washr+ Ktchn.Prkn Fr 6 Cars.Lrg Bckyrd.
Extras
New Roof, Newer Furnace And Hot Water Tank(Owned) Newer A/C, New Appliances, Parking For 6 Cars. Central Vacuum Ready.Fridge, 2 Stoves, B/I Dishwasher, Washer & Dryer. 2 Sheds, Hot Tub, Hwt(Owned), Surveillance System, Alarm System(Rentl)
Property Details
Facts for 33 Edenridge Drive, Brampton
Status
Days on Market: 10
Last Status: Sold
Sold Date: Jul 17, 2022
Closed Date: Aug 25, 2022
Expiry Date: Dec 01, 2022
Sold Price: $860,000
Unavailable Date: Jul 17, 2022
Input Date: Jul 07, 2022
Prior LSC: Listing with no contract changes
Property
Status: Sale
Property Type: Semi-Detached
Style: Bungalow-Raised
Size (sq ft): 1500
Area: Brampton
Community: Southgate
Availability Date: Tbd/Immed
Inside
Bedrooms: 5
Bathrooms: 3
Kitchens: 2
Kitchens Plus: 1
Rooms: 12
Den/Family Room: Yes
Air Conditioning: Central Air
Fireplace: No
Laundry Level: Lower
Central Vacuum: N
Washrooms: 3
Utilities
Electricity: Available
Gas: Available
Cable: Available
Telephone: Available
Building
Basement: Finished
Basement 2: Sep Entrance
Heat Type: Forced Air
Heat Source: Gas
Exterior: Brick
Exterior: Concrete
Elevator: N
Water Supply: Municipal
Special Designation: Unknown
Other Structures: Garden Shed
Parking
Driveway: Private
Garage Type: None
Covered Parking Spaces: 6
Total Parking Spaces: 6
Fees
Tax Year: 2021
Tax Legal Description: Pt Lt 178 Pl 765 Chinguacousy As In Ro1120232 ; S/
Taxes: $3,812
Highlights
Feature: Arts Centre
Feature: Fenced Yard
Feature: Hospital
Feature: Library
Feature: Park
Feature: Ravine
Land
Cross Street: Clark Blvd & Bramale
Municipality District: Brampton
Fronting On: East
Parcel Number: 142000208
Pool: None
Sewer: Sewers
Lot Depth: 120 Feet
Lot Frontage: 36.25 Feet
Acres: < .50
Zoning: R2A-100
Waterfront: None
Rooms
Room details for 33 Edenridge Drive, Brampton
| Type | Dimensions | Description |
|---|---|---|
| Living Main | 3.19 x 6.40 | Hardwood Floor, Large Window, Open Concept |
| Dining Main | 3.19 x 6.40 | Hardwood Floor, Open Concept, O/Looks Dining |
| Kitchen Main | 2.85 x 3.13 | Ceramic Floor, Granite Counter, Open Concept |
| Breakfast Main | 2.00 x 2.85 | Ceramic Floor, Open Concept |
| Bathroom Main | 2.43 x 3.65 | Tile Floor, 3 Pc Bath |
| Prim Bdrm Main | 3.38 x 3.65 | Hardwood Floor, Large Closet, Large Window |
| 2nd Br Main | 2.67 x 4.63 | Hardwood Floor, Large Window, Large Closet |
| 3rd Br Main | 2.58 x 2.90 | Hardwood Floor, Large Window, Closet |
| Br Bsmt | 3.35 x 5.48 | Laminate, Above Grade Window |
| Bathroom Bsmt | 1.82 x 3.04 | Tile Floor, 3 Pc Bath |
| Br Bsmt | 3.04 x 4.50 | Laminate, Open Concept, Above Grade Window |
| Bathroom Bsmt | 2.74 x 3.96 | Tile Floor, 3 Pc Bath |
| XXXXXXXX | XXX XX, XXXX |
XXXX XXX XXXX |
$XXX,XXX |
| XXX XX, XXXX |
XXXXXX XXX XXXX |
$XXX,XXX | |
| XXXXXXXX | XXX XX, XXXX |
XXXX XXX XXXX |
$XXX,XXX |
| XXX XX, XXXX |
XXXXXX XXX XXXX |
$XXX,XXX |
| XXXXXXXX XXXX | XXX XX, XXXX | $860,000 XXX XXXX |
| XXXXXXXX XXXXXX | XXX XX, XXXX | $899,000 XXX XXXX |
| XXXXXXXX XXXX | XXX XX, XXXX | $475,000 XXX XXXX |
| XXXXXXXX XXXXXX | XXX XX, XXXX | $438,800 XXX XXXX |

Fallingdale Public School
Elementary: PublicGeorges Vanier Catholic School
Elementary: CatholicFolkstone Public School
Elementary: PublicDorset Drive Public School
Elementary: PublicCardinal Newman Catholic School
Elementary: CatholicEarnscliffe Senior Public School
Elementary: PublicJudith Nyman Secondary School
Secondary: PublicHoly Name of Mary Secondary School
Secondary: CatholicChinguacousy Secondary School
Secondary: PublicBramalea Secondary School
Secondary: PublicNorth Park Secondary School
Secondary: PublicSt Thomas Aquinas Secondary School
Secondary: Catholic- 4 bath
- 5 bed
- 3000 sqft
10 Elrose Road, Brampton, Ontario • L6T 2C2 • Southgate



