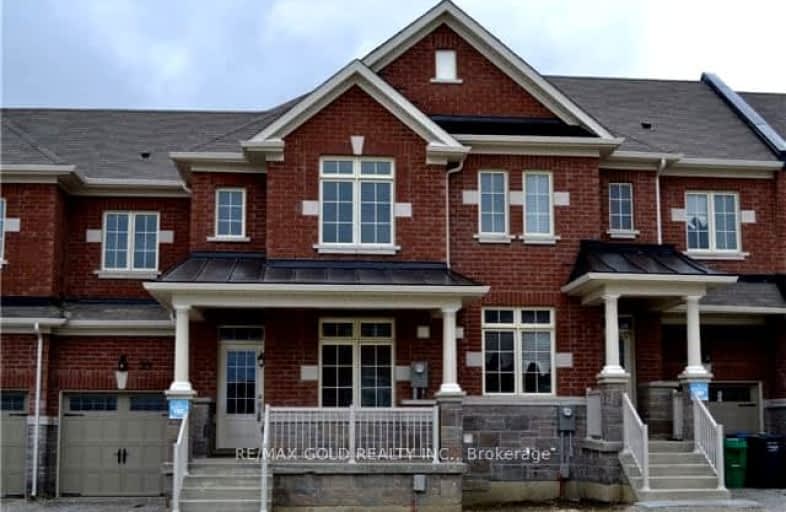Somewhat Walkable
- Some errands can be accomplished on foot.
Some Transit
- Most errands require a car.
Bikeable
- Some errands can be accomplished on bike.

Countryside Village PS (Elementary)
Elementary: PublicVenerable Michael McGivney Catholic Elementary School
Elementary: CatholicCarberry Public School
Elementary: PublicRoss Drive P.S. (Elementary)
Elementary: PublicSpringdale Public School
Elementary: PublicLougheed Middle School
Elementary: PublicHarold M. Brathwaite Secondary School
Secondary: PublicSandalwood Heights Secondary School
Secondary: PublicNotre Dame Catholic Secondary School
Secondary: CatholicLouise Arbour Secondary School
Secondary: PublicSt Marguerite d'Youville Secondary School
Secondary: CatholicMayfield Secondary School
Secondary: Public-
Chinguacousy Park
Central Park Dr (at Queen St. E), Brampton ON L6S 6G7 5.8km -
Napa Valley Park
75 Napa Valley Ave, Vaughan ON 14.44km -
Manor Hill Park
Ontario 21.34km
-
Scotiabank
10645 Bramalea Rd (Sandalwood), Brampton ON L6R 3P4 1.63km -
Scotiabank
160 Yellow Avens Blvd (at Airport Rd.), Brampton ON L6R 0M5 3.72km -
TD Bank Financial Group
150 Sandalwood Pky E (Conastoga Road), Brampton ON L6Z 1Y5 3.78km
- 3 bath
- 3 bed
80-250 Sunny Meadow Boulevard, Brampton, Ontario • L6R 3Y6 • Sandringham-Wellington
- 3 bath
- 3 bed
27-45 Fieldridge Crescent, Brampton, Ontario • L6R 0C2 • Sandringham-Wellington North
- 4 bath
- 4 bed
353 Inspire Boulevard, Brampton, Ontario • L6R 0B8 • Sandringham-Wellington North
- 3 bath
- 4 bed
- 2000 sqft
82 Severin Street, Brampton, Ontario • L6R 0P3 • Sandringham-Wellington
- 3 bath
- 4 bed
- 1500 sqft
13 Edenfield Street, Brampton, Ontario • L6R 0N1 • Sandringham-Wellington
- 4 bath
- 4 bed
222 Inspire Boulevard, Brampton, Ontario • L6R 0B3 • Sandringham-Wellington North
- 3 bath
- 3 bed
Upper-114 Seaside Circle, Brampton, Ontario • L6R 2G8 • Sandringham-Wellington










