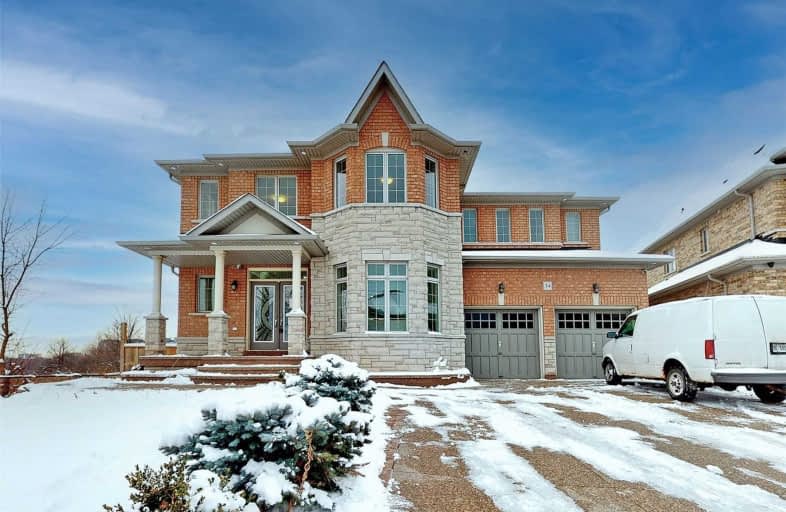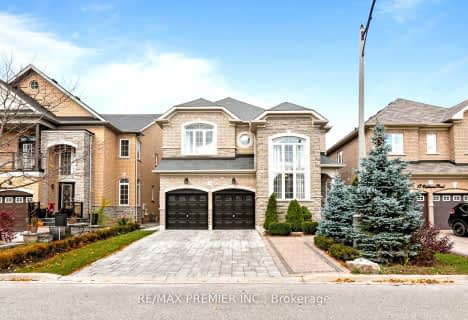
Father Francis McSpiritt Catholic Elementary School
Elementary: Catholic
1.16 km
St. André Bessette Catholic Elementary School
Elementary: Catholic
1.11 km
Calderstone Middle Middle School
Elementary: Public
0.62 km
Red Willow Public School
Elementary: Public
1.28 km
Claireville Public School
Elementary: Public
1.47 km
Walnut Grove P.S. (Elementary)
Elementary: Public
1.45 km
Holy Name of Mary Secondary School
Secondary: Catholic
4.39 km
Chinguacousy Secondary School
Secondary: Public
4.65 km
Sandalwood Heights Secondary School
Secondary: Public
4.38 km
Cardinal Ambrozic Catholic Secondary School
Secondary: Catholic
2.28 km
Castlebrooke SS Secondary School
Secondary: Public
2.06 km
St Thomas Aquinas Secondary School
Secondary: Catholic
3.67 km





