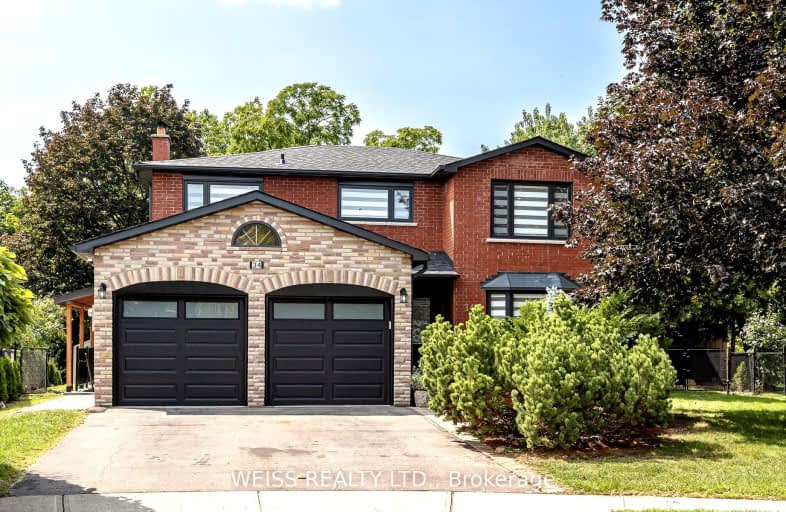Somewhat Walkable
- Most errands can be accomplished on foot.
Good Transit
- Some errands can be accomplished by public transportation.
Bikeable
- Some errands can be accomplished on bike.

St Brigid School
Elementary: CatholicBishop Francis Allen Catholic School
Elementary: CatholicSt Francis Xavier Elementary School
Elementary: CatholicMorton Way Public School
Elementary: PublicCentennial Senior Public School
Elementary: PublicRidgeview Public School
Elementary: PublicPeel Alternative North
Secondary: PublicArchbishop Romero Catholic Secondary School
Secondary: CatholicPeel Alternative North ISR
Secondary: PublicSt Augustine Secondary School
Secondary: CatholicCardinal Leger Secondary School
Secondary: CatholicBrampton Centennial Secondary School
Secondary: Public-
Wanda Food and Drink
305 Charolais Boulevard, Unit 2, Brampton, ON L6Y 2R2 0.41km -
Chuck's Roadhouse Bar & Grill
1 Steeles Avenue E, Brampton, ON L6W 4J4 1.4km -
Don Cherry's Sports Grill
500 Ray Lawson Boulevard, Brampton, ON L6Y 5B3 1.54km
-
Tim Horton's
515 Steeles Avenue W, Brampton, ON L6Y 5H9 0.89km -
Kin Kin Bakery & Bubble Tea
499 Main Street South, Brampton, ON L6Y 1N7 0.93km -
Tim Hortons
499 Main Street S, Shoppers World Mall, Brampton, ON L6Y 1N7 1.03km
-
Fit4Less
499 Main Street, Brampton, ON L6Y 1N7 1.21km -
Fuzion Fitness
20 Polonia Avenue, Unit 107, Brampton, ON L6Y 0K9 2.45km -
LA Fitness
539 Steeles Avenue East, Brampton, ON L6W 4S2 2.72km
-
Charolais I D A Pharmacy
305 Charolais Blvd, Brampton, ON L6Y 2R2 0.44km -
Rexall
545 Steeles Avenue W, Unit A01, Brampton, ON L6Y 4E7 0.96km -
Rexall
499 Main Street S, Brampton, ON L6Y 1N7 0.99km
-
Doaba Sweets & Restaurant
305 Charolais Boulevard, Unit 9, Brampton, ON L6Y 2R2 0.32km -
Wanda Food And Drink
305 Charolais Boulevard, Unit 2, Brampton, ON L6Y 2R2 0.41km -
Wanda Food and Drink
305 Charolais Boulevard, Unit 2, Brampton, ON L6Y 2R2 0.41km
-
Shoppers World Brampton
56-499 Main Street S, Brampton, ON L6Y 1N7 1.21km -
Kennedy Square Mall
50 Kennedy Rd S, Brampton, ON L6W 3E7 3.07km -
Derry Village Square
7070 St Barbara Boulevard, Mississauga, ON L5W 0E6 3.77km
-
Golden Groceries
305 Charolais Blvd, Brampton, ON L6Y 2R2 0.44km -
Oceans Fresh Food Market
499 Main Street S, Brampton, ON L6Y 1N6 1.03km -
Food Basics
1 Bartley Bull Parkway, Brampton, ON L6W 3T7 1.26km
-
LCBO Orion Gate West
545 Steeles Ave E, Brampton, ON L6W 4S2 2.81km -
The Beer Store
11 Worthington Avenue, Brampton, ON L7A 2Y7 5.64km -
LCBO
31 Worthington Avenue, Brampton, ON L7A 2Y7 5.87km
-
Petro-Canada
471 Main St S, Brampton, ON L6Y 1N6 1.19km -
Master Mechanic
7890 Hurontario Street, Brampton, ON L6V 3N2 1.51km -
Petro V Plus
7890 Hurontario St, Brampton, ON L6Y 0C7 1.52km
-
Garden Square
12 Main Street N, Brampton, ON L6V 1N6 2.77km -
Rose Theatre Brampton
1 Theatre Lane, Brampton, ON L6V 0A3 2.89km -
Cineplex Cinemas Courtney Park
110 Courtney Park Drive, Mississauga, ON L5T 2Y3 5.4km
-
Brampton Library - Four Corners Branch
65 Queen Street E, Brampton, ON L6W 3L6 2.85km -
Courtney Park Public Library
730 Courtneypark Drive W, Mississauga, ON L5W 1L9 5.32km -
Brampton Library
150 Central Park Dr, Brampton, ON L6T 1B4 6.63km
-
William Osler Hospital
Bovaird Drive E, Brampton, ON 9.2km -
Apple Tree Medical Clinic
545 Steeles Avenue W, Brampton, ON L6Y 4E7 0.97km -
Burton Manor
5 Sterritt Drive, Brampton, ON L6Y 5P3 1.94km
-
Kaneff Park
Pagebrook Crt, Brampton ON L6Y 2N4 0.58km -
Chinguacousy Park
Central Park Dr (at Queen St. E), Brampton ON L6S 6G7 7.24km -
Dunblaine Park
Brampton ON L6T 3H2 7.5km
-
RBC Royal Bank
209 County Court Blvd (Hurontario & county court), Brampton ON L6W 4P5 2.12km -
TD Bank Financial Group
96 Clementine Dr, Brampton ON L6Y 0L8 2.15km -
Scotiabank
8974 Chinguacousy Rd, Brampton ON L6Y 5X6 2.6km
- 4 bath
- 4 bed
- 2000 sqft
54 Ferguson Place, Brampton, Ontario • L6Y 2S9 • Fletcher's West
- 5 bath
- 4 bed
- 2500 sqft
12 Sugar Creek Lane, Brampton, Ontario • L6W 3X6 • Fletcher's Creek South
- 4 bath
- 4 bed
- 2500 sqft
79 Turtlecreek Boulevard, Brampton, Ontario • L6W 3Y2 • Fletcher's Creek South
- 3 bath
- 4 bed
- 1500 sqft
35 Bartley Bull Parkway, Brampton, Ontario • L6W 2J3 • Brampton East













