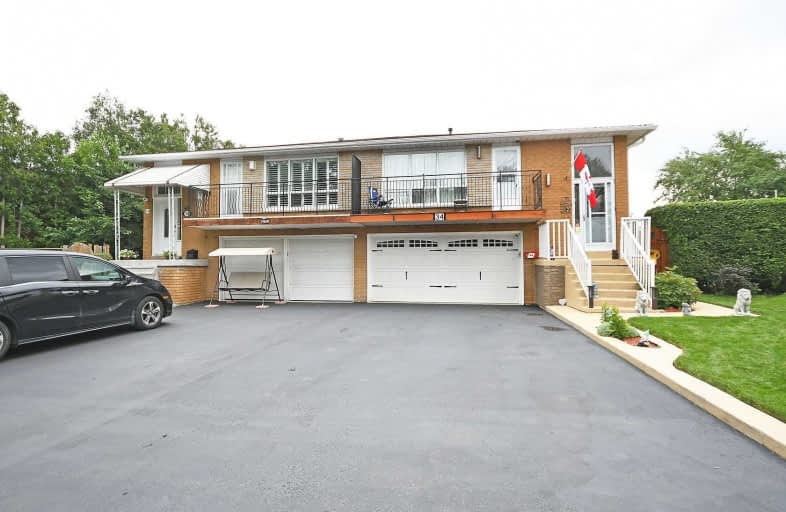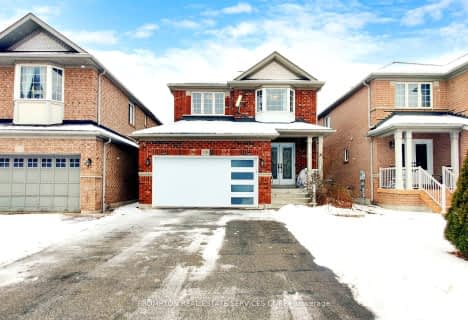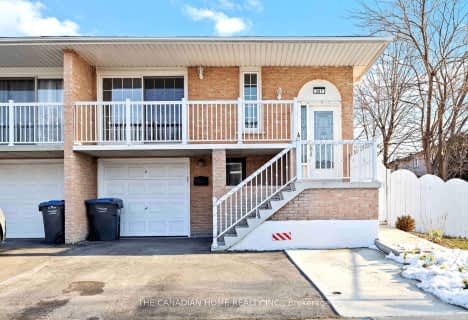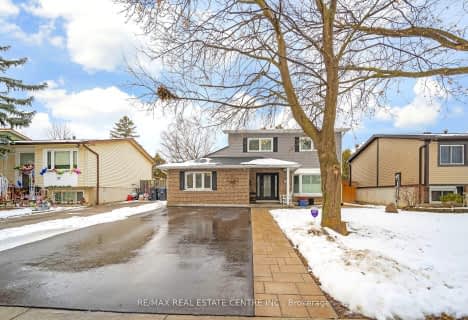
St Marguerite Bourgeoys Separate School
Elementary: CatholicJefferson Public School
Elementary: PublicMassey Street Public School
Elementary: PublicSt Anthony School
Elementary: CatholicRussell D Barber Public School
Elementary: PublicWilliams Parkway Senior Public School
Elementary: PublicJudith Nyman Secondary School
Secondary: PublicHoly Name of Mary Secondary School
Secondary: CatholicChinguacousy Secondary School
Secondary: PublicCentral Peel Secondary School
Secondary: PublicHarold M. Brathwaite Secondary School
Secondary: PublicNorth Park Secondary School
Secondary: Public- 3 bath
- 4 bed
118 Sand Cherry Crescent, Brampton, Ontario • L6R 3A7 • Sandringham-Wellington
- 4 bath
- 4 bed
- 1500 sqft
155 Heartview Road, Brampton, Ontario • L6Z 0C9 • Sandringham-Wellington













