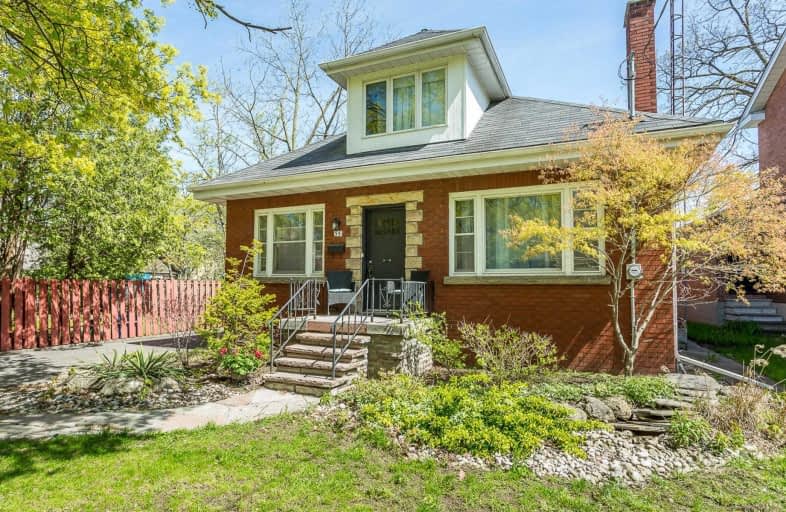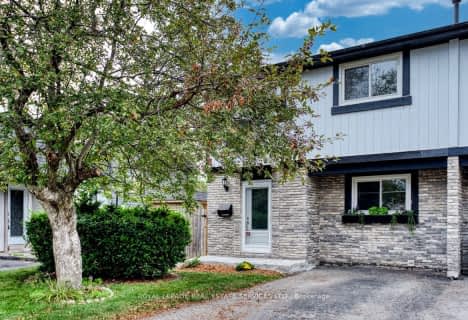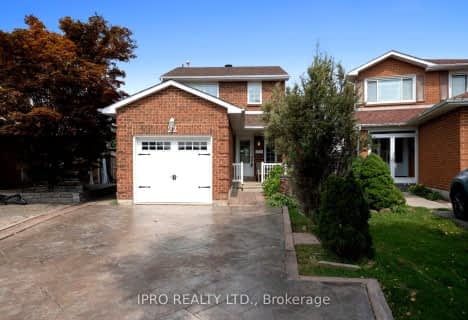
Our Lady of Fatima School
Elementary: Catholic
0.71 km
Glendale Public School
Elementary: Public
0.67 km
St Anne Separate School
Elementary: Catholic
1.10 km
Sir John A. Macdonald Senior Public School
Elementary: Public
1.05 km
Agnes Taylor Public School
Elementary: Public
1.27 km
Kingswood Drive Public School
Elementary: Public
1.36 km
Archbishop Romero Catholic Secondary School
Secondary: Catholic
0.82 km
Central Peel Secondary School
Secondary: Public
1.70 km
Cardinal Leger Secondary School
Secondary: Catholic
1.67 km
Brampton Centennial Secondary School
Secondary: Public
3.12 km
Notre Dame Catholic Secondary School
Secondary: Catholic
3.32 km
David Suzuki Secondary School
Secondary: Public
2.70 km














