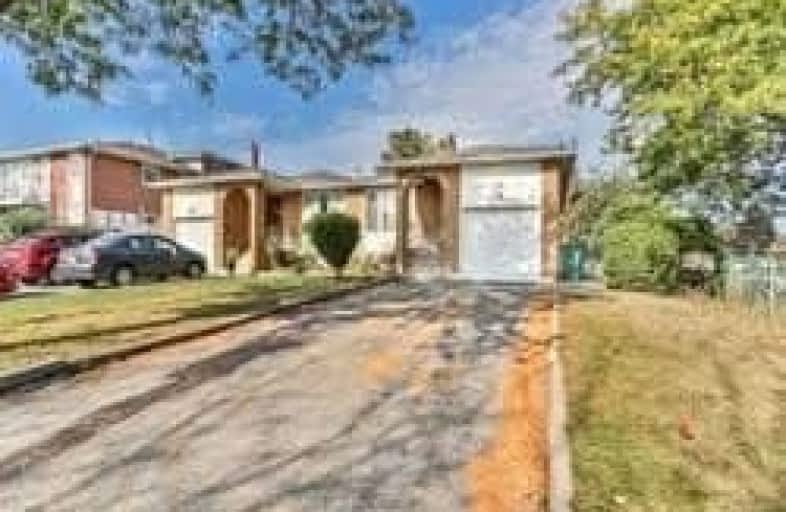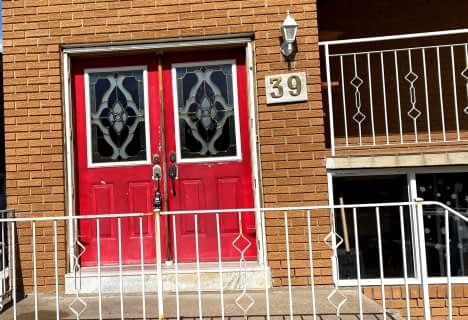
St Marguerite Bourgeoys Separate School
Elementary: CatholicJefferson Public School
Elementary: PublicMassey Street Public School
Elementary: PublicSt Anthony School
Elementary: CatholicRussell D Barber Public School
Elementary: PublicWilliams Parkway Senior Public School
Elementary: PublicJudith Nyman Secondary School
Secondary: PublicHoly Name of Mary Secondary School
Secondary: CatholicChinguacousy Secondary School
Secondary: PublicHarold M. Brathwaite Secondary School
Secondary: PublicNorth Park Secondary School
Secondary: PublicSt Thomas Aquinas Secondary School
Secondary: Catholic- 2 bath
- 3 bed
- 1500 sqft
Lower-23 Manorcrest Street, Brampton, Ontario • L6S 2W7 • Central Park














