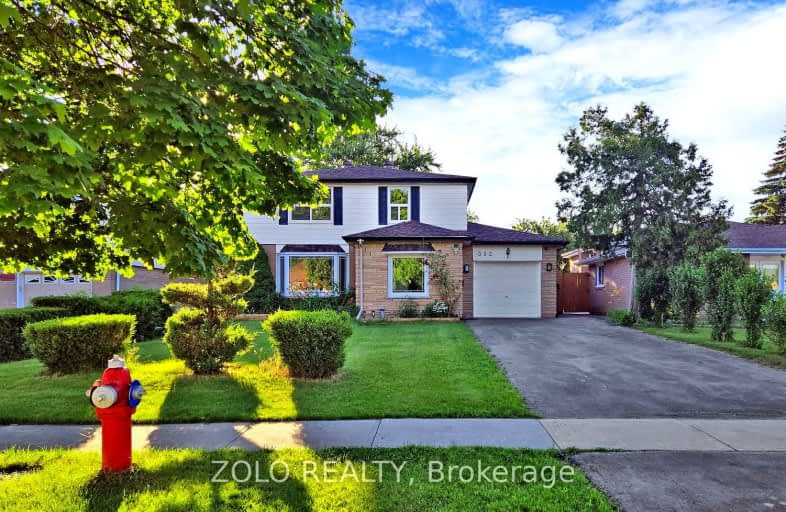Car-Dependent
- Some errands can be accomplished on foot.
50
/100
Good Transit
- Some errands can be accomplished by public transportation.
57
/100
Somewhat Bikeable
- Most errands require a car.
47
/100

Fallingdale Public School
Elementary: Public
1.20 km
Birchbank Public School
Elementary: Public
1.06 km
Aloma Crescent Public School
Elementary: Public
0.65 km
St John Fisher Separate School
Elementary: Catholic
0.26 km
Balmoral Drive Senior Public School
Elementary: Public
0.40 km
Clark Boulevard Public School
Elementary: Public
0.77 km
Judith Nyman Secondary School
Secondary: Public
2.84 km
Holy Name of Mary Secondary School
Secondary: Catholic
2.48 km
Chinguacousy Secondary School
Secondary: Public
3.20 km
Bramalea Secondary School
Secondary: Public
0.41 km
Turner Fenton Secondary School
Secondary: Public
4.19 km
St Thomas Aquinas Secondary School
Secondary: Catholic
2.96 km
-
Staghorn Woods Park
855 Ceremonial Dr, Mississauga ON 12.47km -
Mississauga Valley Park
1275 Mississauga Valley Blvd, Mississauga ON L5A 3R8 14.73km -
Cruickshank Park
Lawrence Ave W (Little Avenue), Toronto ON 14.94km
-
CIBC
7940 Hurontario St (at Steeles Ave.), Brampton ON L6Y 0B8 5.59km -
CIBC
380 Bovaird Dr E, Brampton ON L6Z 2S6 5.63km -
Scotiabank
66 Quarry Edge Dr (at Bovaird Dr.), Brampton ON L6V 4K2 5.9km














