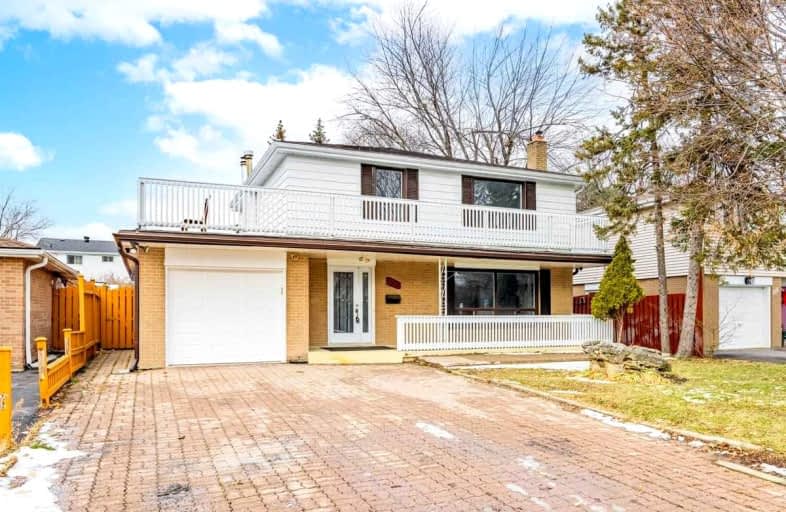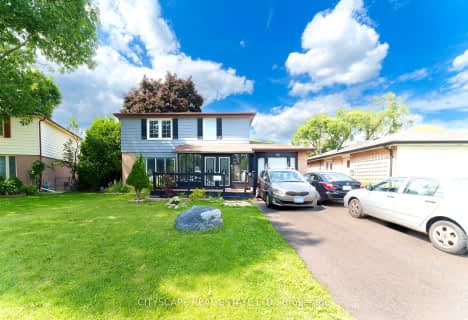
Fallingdale Public School
Elementary: Public
1.18 km
Birchbank Public School
Elementary: Public
1.07 km
Aloma Crescent Public School
Elementary: Public
0.65 km
St John Fisher Separate School
Elementary: Catholic
0.29 km
Balmoral Drive Senior Public School
Elementary: Public
0.43 km
Clark Boulevard Public School
Elementary: Public
0.78 km
Judith Nyman Secondary School
Secondary: Public
2.84 km
Holy Name of Mary Secondary School
Secondary: Catholic
2.47 km
Chinguacousy Secondary School
Secondary: Public
3.19 km
Bramalea Secondary School
Secondary: Public
0.38 km
Turner Fenton Secondary School
Secondary: Public
4.22 km
St Thomas Aquinas Secondary School
Secondary: Catholic
2.94 km














