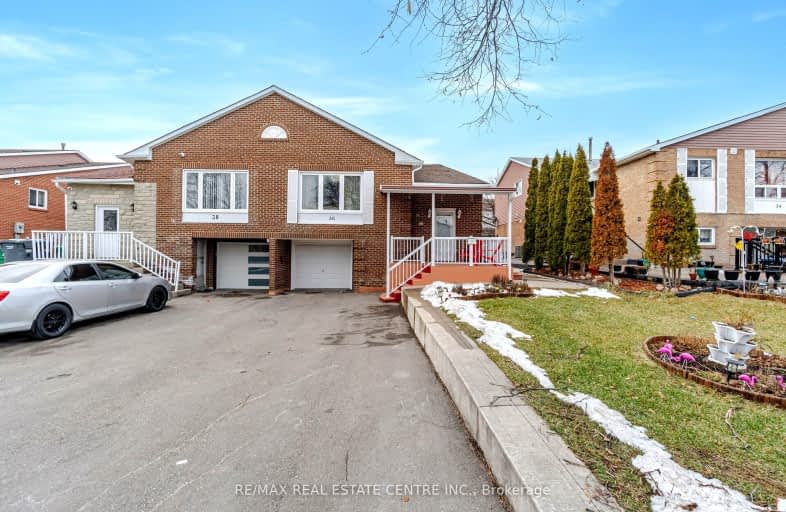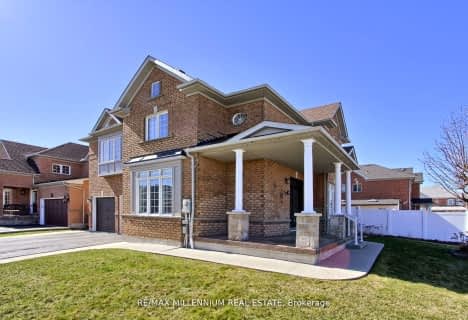
Somewhat Walkable
- Some errands can be accomplished on foot.
Good Transit
- Some errands can be accomplished by public transportation.
Bikeable
- Some errands can be accomplished on bike.

Jefferson Public School
Elementary: PublicGrenoble Public School
Elementary: PublicSt Jean Brebeuf Separate School
Elementary: CatholicSt John Bosco School
Elementary: CatholicSt Anthony School
Elementary: CatholicWilliams Parkway Senior Public School
Elementary: PublicJudith Nyman Secondary School
Secondary: PublicHoly Name of Mary Secondary School
Secondary: CatholicChinguacousy Secondary School
Secondary: PublicSandalwood Heights Secondary School
Secondary: PublicNorth Park Secondary School
Secondary: PublicSt Thomas Aquinas Secondary School
Secondary: Catholic-
Tropical Escape Restaurant & Lounge
2260 Bovaird Drive E, Brampton, ON L6R 3J5 1.04km -
Turtle Jack's
20 Cottrelle Boulevard, Brampton, ON L6S 0E1 1.94km -
Oscar's Roadhouse
1785 Queen Street E, Brampton, ON L6T 4S3 2.42km
-
Royal Paan - Brampton
2260 Bovaird Drive E, Brampton, ON L6R 3J5 1.03km -
That Italian Place Cafe & Eatery
470 Chrysler Drive, Ste 32, Brampton, ON L6S 0C1 1.29km -
McDonald's
45 Mountain Ash Rd., Brampton, ON L6R 1W4 1.58km
-
Chinguacousy Wellness Centre
995 Peter Robertson Boulevard, Brampton, ON L6R 2E9 1.16km -
LA Fitness
2959 Bovaird Drive East, Brampton, ON L6T 3S1 1.7km -
New Persona
490 Bramalea Road, Suite B4, Brampton, ON L6T 2H2 2.62km
-
Brameast Pharmacy
44 - 2130 North Park Drive, Brampton, ON L6S 0C9 0.59km -
North Bramalea Pharmacy
9780 Bramalea Road, Brampton, ON L6S 2P1 0.95km -
Shoppers Drug Mart
980 Central Park Drive, Brampton, ON L6S 3J6 1.52km
-
Los Volcanes Taqueria
Brampton, ON L6S 3H1 0.43km -
Premium Pizza
9886 Torbram Road, Brampton, ON L6S 3L9 0.5km -
Spice Hub
9886 Torbram Rd, Unit 103A, Brampton, ON L6S 3L9 0.5km
-
Trinity Common Mall
210 Great Lakes Drive, Brampton, ON L6R 2K7 3.25km -
Bramalea City Centre
25 Peel Centre Drive, Brampton, ON L6T 3R5 3.31km -
Centennial Mall
227 Vodden Street E, Brampton, ON L6V 1N2 5.21km
-
Sobeys
930 N Park Drive, Brampton, ON L6S 3Y5 1.7km -
Fortinos
55 Mountain Ash Road, Brampton, ON L6R 1W4 1.75km -
Qais' No Frills
9920 Airport Road, Brampton, ON L6S 0C5 1.88km
-
Lcbo
80 Peel Centre Drive, Brampton, ON L6T 4G8 3.66km -
LCBO
170 Sandalwood Pky E, Brampton, ON L6Z 1Y5 5.64km -
LCBO Orion Gate West
545 Steeles Ave E, Brampton, ON L6W 4S2 7.55km
-
In & Out Car Wash
9499 Airport Rd, Brampton, ON L6T 5T2 1.93km -
Autoplanet Direct
2830 Queen Street E, Brampton, ON L6S 6E8 2.48km -
William's Parkway Shell
1235 Williams Pky, Brampton, ON L6S 4S4 2.46km
-
SilverCity Brampton Cinemas
50 Great Lakes Drive, Brampton, ON L6R 2K7 3.36km -
Rose Theatre Brampton
1 Theatre Lane, Brampton, ON L6V 0A3 6.85km -
Garden Square
12 Main Street N, Brampton, ON L6V 1N6 6.96km
-
Brampton Library, Springdale Branch
10705 Bramalea Rd, Brampton, ON L6R 0C1 3.06km -
Brampton Library
150 Central Park Dr, Brampton, ON L6T 1B4 3.16km -
Brampton Library - Four Corners Branch
65 Queen Street E, Brampton, ON L6W 3L6 6.76km
-
Brampton Civic Hospital
2100 Bovaird Drive, Brampton, ON L6R 3J7 1.19km -
William Osler Hospital
Bovaird Drive E, Brampton, ON 1.12km -
Brampton Women's Clinic
602-2250 Bovaird Dr E, Brampton, ON L6R 0W3 1.04km
-
Chinguacousy Park
Central Park Dr (at Queen St. E), Brampton ON L6S 6G7 2.24km -
Humber Valley Parkette
282 Napa Valley Ave, Vaughan ON 11.62km -
Staghorn Woods Park
855 Ceremonial Dr, Mississauga ON 16.39km
-
RBC Royal Bank
10555 Bramalea Rd (Sandalwood Rd), Brampton ON L6R 3P4 2.6km -
CIBC
380 Bovaird Dr E, Brampton ON L6Z 2S6 5.24km -
Scotiabank
66 Quarry Edge Dr (at Bovaird Dr.), Brampton ON L6V 4K2 6.04km
- 5 bath
- 5 bed
- 2500 sqft
35 Red Cedar Crescent, Brampton, Ontario • L6R 1A7 • Sandringham-Wellington
- 4 bath
- 4 bed
- 2000 sqft
4 Treepark Street, Brampton, Ontario • L6R 1T3 • Sandringham-Wellington
- 4 bath
- 4 bed
418 Sunny Meadow Boulevard, Brampton, Ontario • L6R 0H5 • Sandringham-Wellington
- 4 bath
- 4 bed
- 2000 sqft
19 Red Clover Road, Brampton, Ontario • L6R 2G6 • Sandringham-Wellington
- 4 bath
- 4 bed
- 2500 sqft
66 Wild Indigo Crescent, Brampton, Ontario • L6R 2K3 • Sandringham-Wellington
- 4 bath
- 4 bed
79 Rocky Mountain Crescent, Brampton, Ontario • L6R 1E8 • Sandringham-Wellington













