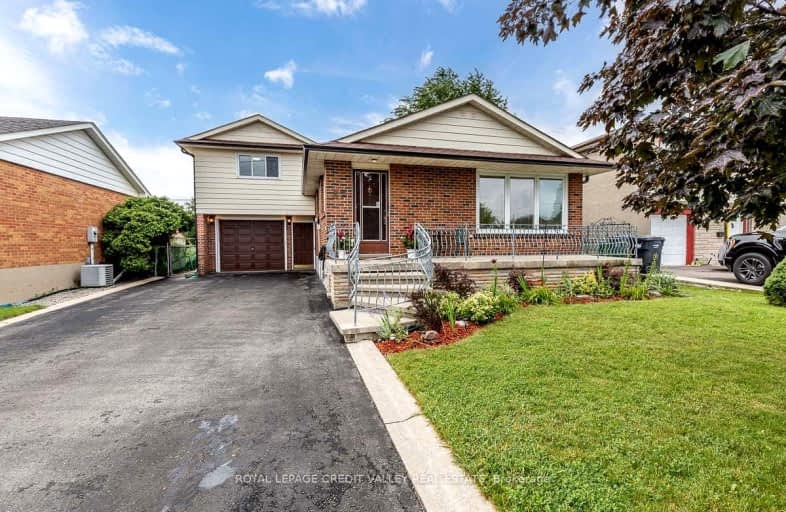
Very Walkable
- Most errands can be accomplished on foot.
Good Transit
- Some errands can be accomplished by public transportation.
Bikeable
- Some errands can be accomplished on bike.

Peel Alternative - North Elementary
Elementary: PublicHelen Wilson Public School
Elementary: PublicSir Wilfrid Laurier Public School
Elementary: PublicParkway Public School
Elementary: PublicSir Winston Churchill Public School
Elementary: PublicSt Francis Xavier Elementary School
Elementary: CatholicPeel Alternative North
Secondary: PublicPeel Alternative North ISR
Secondary: PublicCentral Peel Secondary School
Secondary: PublicCardinal Leger Secondary School
Secondary: CatholicBrampton Centennial Secondary School
Secondary: PublicTurner Fenton Secondary School
Secondary: Public-
Blue Colada Restaurant and Bar
3 Stafford Drive, Brampton, ON L6W 1L3 0.27km -
The Ivy Bridge
160 Main Street S, Brampton, ON L6W 2C9 1.06km -
52nd Street Tap & Grill
30A Kennedy Road S, Brampton, ON L6W 1W1 1.18km
-
Chai Naka
90 Kennedy Road S, Unit 4, Brampton, ON L6W 3E7 0.49km -
McDonald's
50 Kennedy Road S, Brampton, ON L6W 3R7 0.58km -
Banh Mi Brampton Bubble Tea
50 Kennedy Road S, Unit 3A, Brampton, ON L6W 3E7 0.66km
-
Impact Fitness
80 Hale Road, Unit 5, Brampton, ON L6W 3M1 1.31km -
Orangetheory Fitness Brampton
35 Resolution Dr, Ste J08, Brampton, ON L6W 0A6 1.38km -
LA Fitness
539 Steeles Avenue East, Brampton, ON L6W 4S2 1.62km
-
Shoppers Drug Mart
160 Main Street S, Brampton, ON L6W 2E1 1.03km -
Queen Lynch Pharmacy
157 Queen Street E, Brampton, ON L6W 3X4 1.5km -
Shoppers Drug Mart
1 Kennedy Road S, Brampton, ON L6W 3C9 1.51km
-
Thinusha
107 Kennedy Road S, Brampton, ON L6W 3G2 0.26km -
King Tandoori
107 Kennedy Road S, Unit 11, Brampton, ON L6W 3G3 0.22km -
King Tandoori
270 Rutherford Road, Unit 1, Brampton, ON L6W 3K7 0.22km
-
Kennedy Square Mall
50 Kennedy Rd S, Brampton, ON L6W 3E7 0.67km -
Shoppers World Brampton
56-499 Main Street S, Brampton, ON L6Y 1N7 1.86km -
Centennial Mall
227 Vodden Street E, Brampton, ON L6V 1N2 2.52km
-
Metro
156 Main Street S, Brampton, ON L6W 2C9 1.02km -
African Market
19 Queen Street W, Brampton, ON L6Y 1L9 1.79km -
Food Basics
1 Bartley Bull Parkway, Brampton, ON L6W 3T7 1.85km
-
LCBO Orion Gate West
545 Steeles Ave E, Brampton, ON L6W 4S2 1.59km -
Lcbo
80 Peel Centre Drive, Brampton, ON L6T 4G8 3.33km -
The Beer Store
11 Worthington Avenue, Brampton, ON L7A 2Y7 6.14km
-
P & J Spring & Wheel Alignment Service
15-181 Rutherford Road S, Brampton, ON L6W 3P4 0.88km -
Dex Auto Service
Unit 3, 181 Rutherford Road S, Brampton, ON L6W 3P4 0.99km -
Solda Pools
76 Orenda Road, Brampton, ON L6W 1W1 1.12km
-
Garden Square
12 Main Street N, Brampton, ON L6V 1N6 1.79km -
Rose Theatre Brampton
1 Theatre Lane, Brampton, ON L6V 0A3 1.84km -
SilverCity Brampton Cinemas
50 Great Lakes Drive, Brampton, ON L6R 2K7 5.95km
-
Brampton Library - Four Corners Branch
65 Queen Street E, Brampton, ON L6W 3L6 1.63km -
Brampton Library
150 Central Park Dr, Brampton, ON L6T 1B4 4.07km -
Courtney Park Public Library
730 Courtneypark Drive W, Mississauga, ON L5W 1L9 7.05km
-
William Osler Hospital
Bovaird Drive E, Brampton, ON 6.81km -
Brampton Civic Hospital
2100 Bovaird Drive, Brampton, ON L6R 3J7 6.75km -
Peel Memorial Centre
20 Lynch Street, Brampton, ON L6W 2Z8 1.41km
-
Chinguacousy Park
Central Park Dr (at Queen St. E), Brampton ON L6S 6G7 4.7km -
Dunblaine Park
Brampton ON L6T 3H2 5.02km -
Fairwind Park
181 Eglinton Ave W, Mississauga ON L5R 0E9 10.95km
-
Scotiabank
284 Queen St E (at Hansen Rd.), Brampton ON L6V 1C2 1.83km -
Scotiabank
8974 Chinguacousy Rd, Brampton ON L6Y 5X6 4.03km -
Scotiabank
66 Quarry Edge Dr (at Bovaird Dr.), Brampton ON L6V 4K2 4.34km
- 4 bath
- 4 bed
- 2000 sqft
54 Ferguson Place, Brampton, Ontario • L6Y 2S9 • Fletcher's West
- 4 bath
- 3 bed
- 1500 sqft
112 Merganser Crescent, Brampton, Ontario • L6W 4G4 • Fletcher's Creek South
- 5 bath
- 4 bed
- 2500 sqft
12 Sugar Creek Lane, Brampton, Ontario • L6W 3X6 • Fletcher's Creek South
- 4 bath
- 3 bed
- 1500 sqft
29 Halldorson Trail, Brampton, Ontario • L6W 4L6 • Fletcher's Creek South












