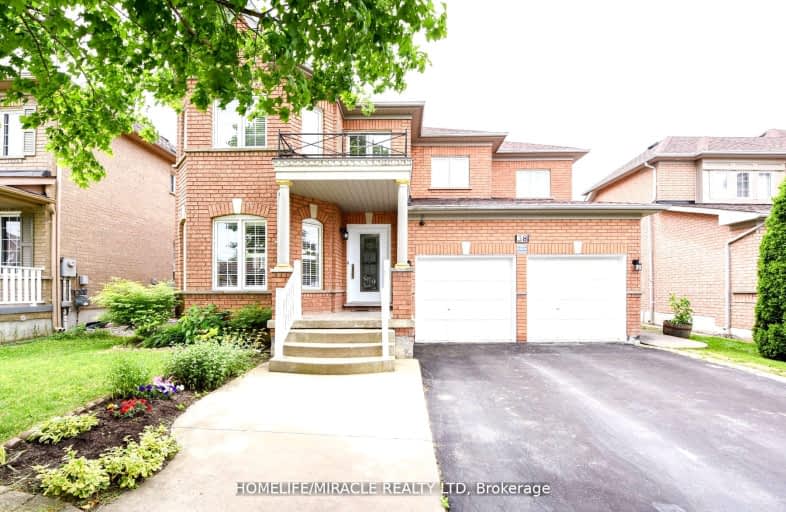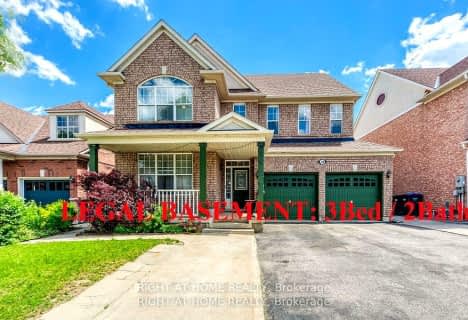Somewhat Walkable
- Some errands can be accomplished on foot.
Some Transit
- Most errands require a car.
Very Bikeable
- Most errands can be accomplished on bike.

Good Shepherd Catholic Elementary School
Elementary: CatholicStanley Mills Public School
Elementary: PublicMountain Ash (Elementary)
Elementary: PublicSunny View Middle School
Elementary: PublicRobert J Lee Public School
Elementary: PublicLarkspur Public School
Elementary: PublicJudith Nyman Secondary School
Secondary: PublicChinguacousy Secondary School
Secondary: PublicHarold M. Brathwaite Secondary School
Secondary: PublicSandalwood Heights Secondary School
Secondary: PublicLouise Arbour Secondary School
Secondary: PublicSt Marguerite d'Youville Secondary School
Secondary: Catholic-
Humber Valley Parkette
282 Napa Valley Ave, Vaughan ON 11.66km -
Danville Park
6525 Danville Rd, Mississauga ON 13.64km -
Esther Lorrie Park
Toronto ON 13.91km
-
HSBC
75 Braydon Blvd, Brampton ON L6P 2S4 1.72km -
Scotiabank
160 Yellow Avens Blvd (at Airport Rd.), Brampton ON L6R 0M5 1.98km -
CIBC
380 Bovaird Dr E, Brampton ON L6Z 2S6 5.73km
- 5 bath
- 5 bed
- 2000 sqft
7 Everingham Circle, Brampton, Ontario • L6R 0R6 • Sandringham-Wellington
- 6 bath
- 4 bed
- 2000 sqft
316 Father Tobin Road, Brampton, Ontario • L6R 0M9 • Sandringham-Wellington
- 3 bath
- 5 bed
- 2500 sqft
14 Australia Drive, Brampton, Ontario • L6R 3E4 • Sandringham-Wellington
- 4 bath
- 4 bed
- 2500 sqft
72 Russell Creek Drive, Brampton, Ontario • L6R 3Z3 • Sandringham-Wellington North














