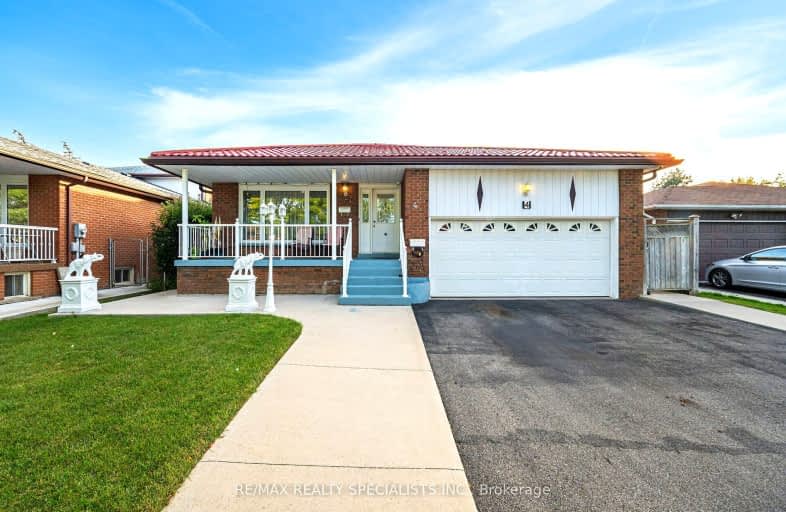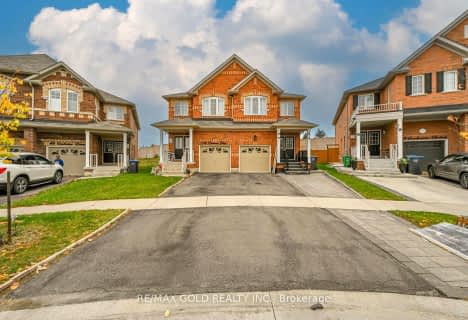Somewhat Walkable
- Some errands can be accomplished on foot.
Good Transit
- Some errands can be accomplished by public transportation.
Bikeable
- Some errands can be accomplished on bike.

Hilldale Public School
Elementary: PublicJefferson Public School
Elementary: PublicSt John Bosco School
Elementary: CatholicMassey Street Public School
Elementary: PublicSt Anthony School
Elementary: CatholicWilliams Parkway Senior Public School
Elementary: PublicJudith Nyman Secondary School
Secondary: PublicHoly Name of Mary Secondary School
Secondary: CatholicChinguacousy Secondary School
Secondary: PublicSandalwood Heights Secondary School
Secondary: PublicNorth Park Secondary School
Secondary: PublicSt Thomas Aquinas Secondary School
Secondary: Catholic-
Chinguacousy Park
Central Park Dr (at Queen St. E), Brampton ON L6S 6G7 1.82km -
Wincott Park
Wincott Dr, Toronto ON 15.96km -
Fairwind Park
181 Eglinton Ave W, Mississauga ON L5R 0E9 16.14km
-
CIBC
380 Bovaird Dr E, Brampton ON L6Z 2S6 4.13km -
Scotiabank
160 Yellow Avens Blvd (at Airport Rd.), Brampton ON L6R 0M5 4.54km -
TD Bank Financial Group
10908 Hurontario St, Brampton ON L7A 3R9 6.17km
- 5 bath
- 4 bed
- 2000 sqft
46 Velvet Grass Lane, Brampton, Ontario • L6R 1W1 • Sandringham-Wellington
- 6 bath
- 4 bed
- 2000 sqft
316 Father Tobin Road, Brampton, Ontario • L6R 0M9 • Sandringham-Wellington
- 4 bath
- 4 bed
- 3000 sqft
51 Gower Crescent, Brampton, Ontario • L6R 0R8 • Sandringham-Wellington
- 4 bath
- 4 bed
- 2500 sqft
87 Sprucelands Avenue, Brampton, Ontario • L6R 1N3 • Sandringham-Wellington
- 4 bath
- 4 bed
- 1500 sqft
15 Hackberry Gate, Brampton, Ontario • L6R 2E7 • Sandringham-Wellington
- 4 bath
- 4 bed
- 1500 sqft
48 Cookview Drive, Brampton, Ontario • L6R 3T6 • Sandringham-Wellington














