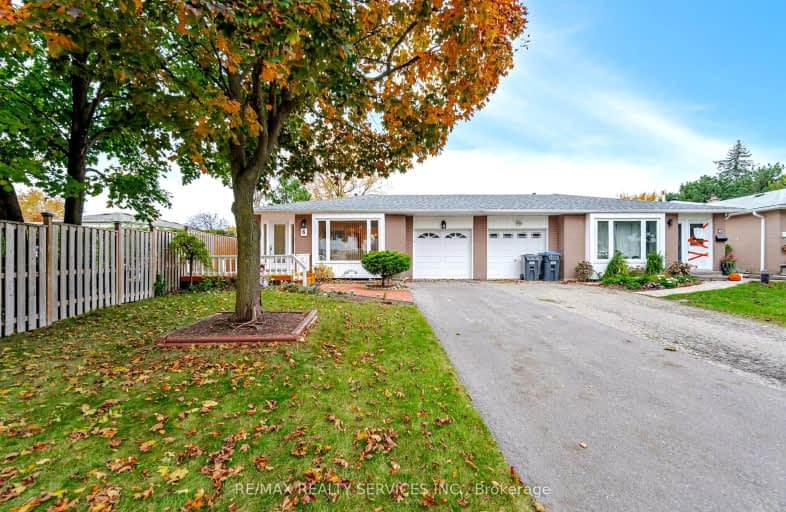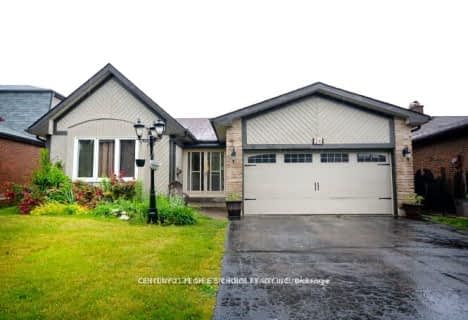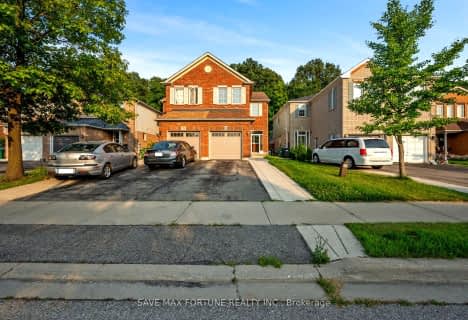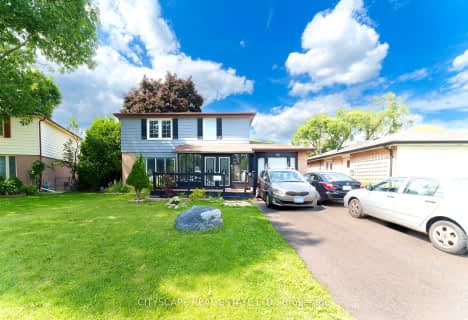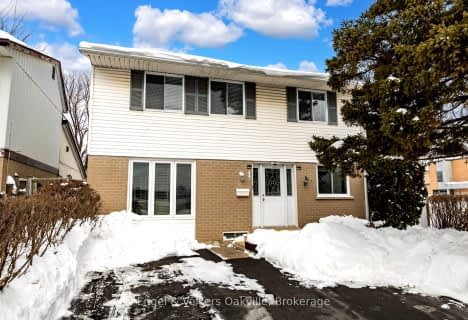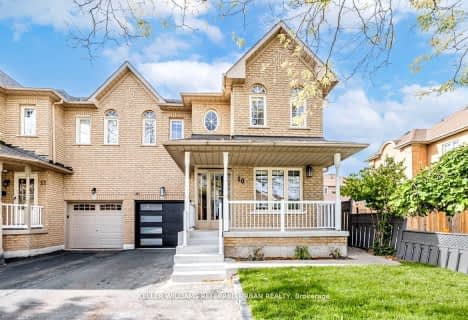Somewhat Walkable
- Some errands can be accomplished on foot.
Good Transit
- Some errands can be accomplished by public transportation.
Bikeable
- Some errands can be accomplished on bike.

Fallingdale Public School
Elementary: PublicGeorges Vanier Catholic School
Elementary: CatholicGrenoble Public School
Elementary: PublicSt Jean Brebeuf Separate School
Elementary: CatholicGoldcrest Public School
Elementary: PublicGreenbriar Senior Public School
Elementary: PublicJudith Nyman Secondary School
Secondary: PublicHoly Name of Mary Secondary School
Secondary: CatholicChinguacousy Secondary School
Secondary: PublicBramalea Secondary School
Secondary: PublicNorth Park Secondary School
Secondary: PublicSt Thomas Aquinas Secondary School
Secondary: Catholic-
Meadowvale Conservation Area
1081 Old Derry Rd W (2nd Line), Mississauga ON L5B 3Y3 11.42km -
Fairwind Park
181 Eglinton Ave W, Mississauga ON L5R 0E9 14.67km -
Mississauga Valley Park
1275 Mississauga Valley Blvd, Mississauga ON L5A 3R8 16.72km
-
Scotiabank
25 Peel Centre Dr (At Lisa St), Brampton ON L6T 3R5 1.82km -
Scotiabank
284 Queen St E (at Hansen Rd.), Brampton ON L6V 1C2 4.01km -
Scotiabank
10645 Bramalea Rd (Sandalwood), Brampton ON L6R 3P4 4.54km
- 4 bath
- 4 bed
- 1500 sqft
10 Cordgrass Crescent, Brampton, Ontario • L6R 1Y4 • Sandringham-Wellington
- 4 bath
- 3 bed
- 1500 sqft
10 Field Sparrow Road, Brampton, Ontario • L6R 1Y6 • Sandringham-Wellington
