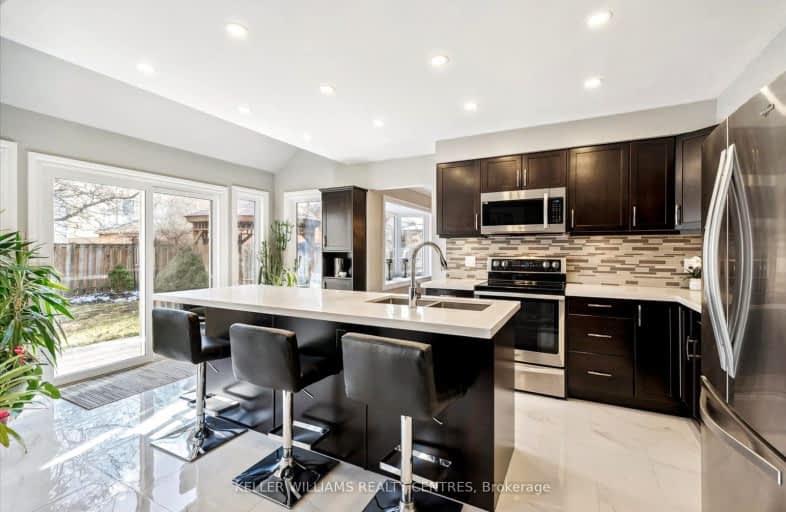
Somewhat Walkable
- Some errands can be accomplished on foot.
Good Transit
- Some errands can be accomplished by public transportation.
Somewhat Bikeable
- Most errands require a car.

St Brigid School
Elementary: CatholicBishop Francis Allen Catholic School
Elementary: CatholicMorton Way Public School
Elementary: PublicCopeland Public School
Elementary: PublicCentennial Senior Public School
Elementary: PublicRidgeview Public School
Elementary: PublicPeel Alternative North
Secondary: PublicArchbishop Romero Catholic Secondary School
Secondary: CatholicPeel Alternative North ISR
Secondary: PublicSt Augustine Secondary School
Secondary: CatholicCardinal Leger Secondary School
Secondary: CatholicBrampton Centennial Secondary School
Secondary: Public-
Wanda Food and Drink
305 Charolais Boulevard, Unit 2, Brampton, ON L6Y 2R2 0.47km -
Don Cherry's Sports Grill
500 Ray Lawson Boulevard, Brampton, ON L6Y 5B3 1.73km -
Chuck's Roadhouse Bar & Grill
1 Steeles Avenue E, Brampton, ON L6W 4J4 1.97km
-
Tim Horton's
515 Steeles Avenue W, Brampton, ON L6Y 5H9 1km -
Starbucks
65 Dusk Drive, Unit 1, Brampton, ON L6Y 0H7 1.05km -
Kin Kin Bakery & Bubble Tea
499 Main Street South, Brampton, ON L6Y 1N7 1.53km
-
Fit4Less
499 Main Street, Brampton, ON L6Y 1N7 1.81km -
Fuzion Fitness
20 Polonia Avenue, Unit 107, Brampton, ON L6Y 0K9 1.95km -
Total Body Fitness
75 Rosedale Avenue W, Unit 1, Brampton, ON L6X 4H4 3.25km
-
Charolais I D A Pharmacy
305 Charolais Blvd, Brampton, ON L6Y 2R2 0.46km -
Rexall
545 Steeles Avenue W, Unit A01, Brampton, ON L6Y 4E7 1.03km -
Dusk I D A Pharmacy
55 Dusk Drive, Brampton, ON L6Y 5Z6 1.08km
-
Doaba Sweets & Restaurant
305 Charolais Boulevard, Unit 9, Brampton, ON L6Y 2R2 0.39km -
Pizzaville
305 Charolais Boulevard, Brampton, ON L6Y 2R2 0.45km -
Wanda Food And Drink
305 Charolais Boulevard, Unit 2, Brampton, ON L6Y 2R2 0.47km
-
Shoppers World Brampton
56-499 Main Street S, Brampton, ON L6Y 1N7 1.81km -
Kennedy Square Mall
50 Kennedy Rd S, Brampton, ON L6W 3E7 3.53km -
Derry Village Square
7070 St Barbara Boulevard, Mississauga, ON L5W 0E6 3.9km
-
Golden Groceries
305 Charolais Blvd, Brampton, ON L6Y 2R2 0.46km -
Shoppers Drug Mart
520 Charolais Blvd, Brampton, ON L6Y 0R5 1.16km -
Oceans Fresh Food Market
499 Main Street S, Brampton, ON L6Y 1N6 1.6km
-
LCBO Orion Gate West
545 Steeles Ave E, Brampton, ON L6W 4S2 3.41km -
The Beer Store
11 Worthington Avenue, Brampton, ON L7A 2Y7 5.34km -
LCBO
31 Worthington Avenue, Brampton, ON L7A 2Y7 5.57km
-
Esso
7970 Mavis Road, Brampton, ON L6Y 5L5 1.51km -
Petro-Canada
471 Main St S, Brampton, ON L6Y 1N6 1.79km -
Master Mechanic
7890 Hurontario Street, Brampton, ON L6V 3N2 2.04km
-
Garden Square
12 Main Street N, Brampton, ON L6V 1N6 3km -
Rose Theatre Brampton
1 Theatre Lane, Brampton, ON L6V 0A3 3.13km -
Cineplex Cinemas Courtney Park
110 Courtney Park Drive, Mississauga, ON L5T 2Y3 5.67km
-
Brampton Library - Four Corners Branch
65 Queen Street E, Brampton, ON L6W 3L6 3.12km -
Courtney Park Public Library
730 Courtneypark Drive W, Mississauga, ON L5W 1L9 5.36km -
Brampton Library
150 Central Park Dr, Brampton, ON L6T 1B4 7.14km
-
William Osler Hospital
Bovaird Drive E, Brampton, ON 9.58km -
Brampton Civic Hospital
2100 Bovaird Drive, Brampton, ON L6R 3J7 9.51km -
Fusion Hair Therapy
33 City Centre Drive, Suite 680, Mississauga, ON L5B 2N5 11.81km
-
Williams Parkway Dog Park
Williams Pky (At Highway 410), Brampton ON 6.46km -
Chinguacousy Park
Central Park Dr (at Queen St. E), Brampton ON L6S 6G7 7.72km -
Lake Aquitaine Park
2750 Aquitaine Ave, Mississauga ON L5N 3S6 8.02km
-
RBC Royal Bank
9495 Mississauga Rd, Brampton ON L6X 0Z8 4.75km -
TD Bank Financial Group
130 Brickyard Way, Brampton ON L6V 4N1 4.98km -
CIBC
380 Bovaird Dr E, Brampton ON L6Z 2S6 6.42km
- 4 bath
- 4 bed
- 2000 sqft
54 Ferguson Place, Brampton, Ontario • L6Y 2S9 • Fletcher's West
- 5 bath
- 4 bed
- 2500 sqft
12 Sugar Creek Lane, Brampton, Ontario • L6W 3X6 • Fletcher's Creek South
- 4 bath
- 4 bed
- 2500 sqft
79 Turtlecreek Boulevard, Brampton, Ontario • L6W 3Y2 • Fletcher's Creek South
- 3 bath
- 4 bed
- 1500 sqft
35 Bartley Bull Parkway, Brampton, Ontario • L6W 2J3 • Brampton East
- 5 bath
- 4 bed
- 3000 sqft
7346 Lantern Fly Hollow, Mississauga, Ontario • L5W 1J8 • Meadowvale Village












