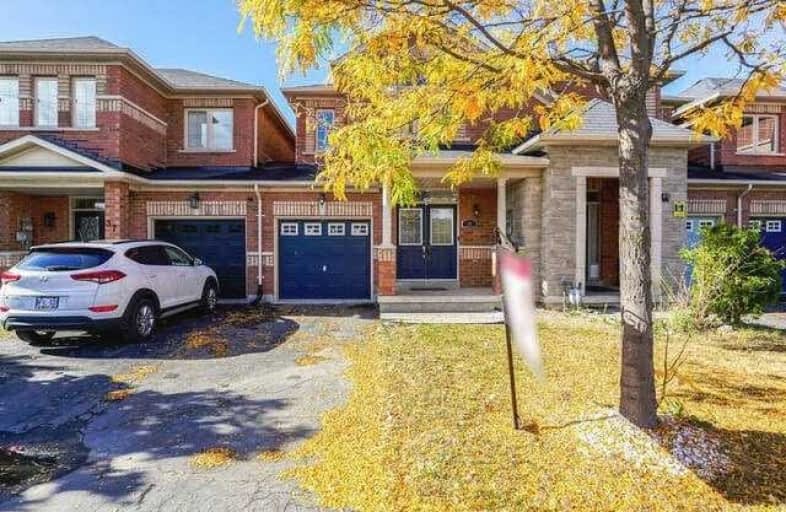
Castle Oaks P.S. Elementary School
Elementary: Public
2.78 km
Thorndale Public School
Elementary: Public
1.37 km
St. André Bessette Catholic Elementary School
Elementary: Catholic
1.16 km
Claireville Public School
Elementary: Public
0.71 km
Sir Isaac Brock P.S. (Elementary)
Elementary: Public
3.02 km
Beryl Ford
Elementary: Public
2.36 km
Ascension of Our Lord Secondary School
Secondary: Catholic
5.29 km
Holy Cross Catholic Academy High School
Secondary: Catholic
4.35 km
Lincoln M. Alexander Secondary School
Secondary: Public
5.40 km
Cardinal Ambrozic Catholic Secondary School
Secondary: Catholic
2.56 km
Castlebrooke SS Secondary School
Secondary: Public
1.96 km
St Thomas Aquinas Secondary School
Secondary: Catholic
5.27 km




