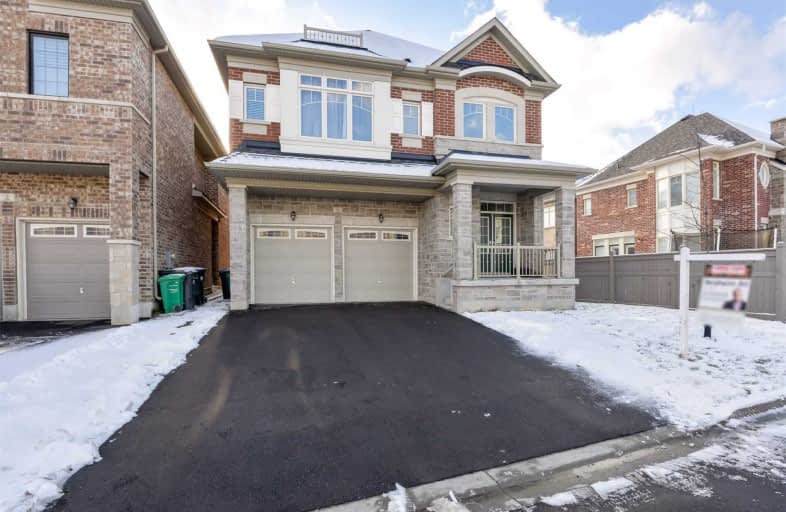
St. Alphonsa Catholic Elementary School
Elementary: Catholic
1.49 km
Whaley's Corners Public School
Elementary: Public
0.39 km
Huttonville Public School
Elementary: Public
1.74 km
Eldorado P.S. (Elementary)
Elementary: Public
0.73 km
Ingleborough (Elementary)
Elementary: Public
3.07 km
Churchville P.S. Elementary School
Elementary: Public
2.63 km
Jean Augustine Secondary School
Secondary: Public
4.73 km
École secondaire Jeunes sans frontières
Secondary: Public
2.77 km
ÉSC Sainte-Famille
Secondary: Catholic
4.03 km
St Augustine Secondary School
Secondary: Catholic
3.39 km
St. Roch Catholic Secondary School
Secondary: Catholic
4.43 km
David Suzuki Secondary School
Secondary: Public
3.97 km




