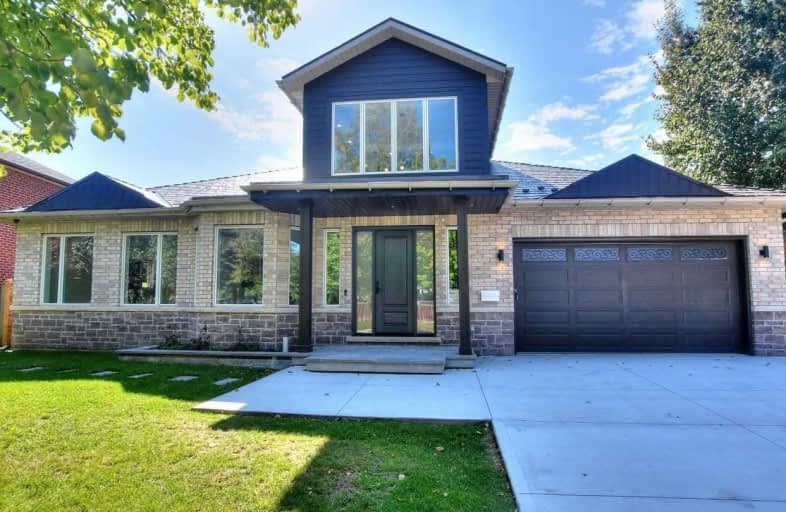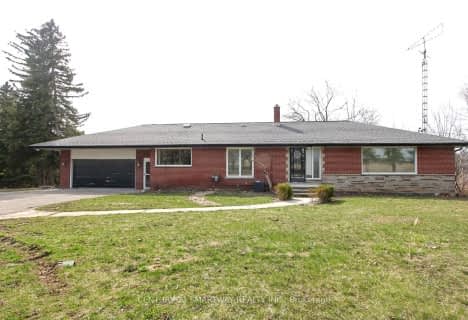
ÉÉC Saint-Jean-Bosco
Elementary: Catholic
1.39 km
Sacred Heart Separate School
Elementary: Catholic
1.52 km
St Stephen Separate School
Elementary: Catholic
1.16 km
Somerset Drive Public School
Elementary: Public
1.47 km
St Rita Elementary School
Elementary: Catholic
0.66 km
SouthFields Village (Elementary)
Elementary: Public
2.05 km
Parkholme School
Secondary: Public
4.31 km
Harold M. Brathwaite Secondary School
Secondary: Public
3.67 km
Heart Lake Secondary School
Secondary: Public
3.27 km
Notre Dame Catholic Secondary School
Secondary: Catholic
3.65 km
St Marguerite d'Youville Secondary School
Secondary: Catholic
3.64 km
Fletcher's Meadow Secondary School
Secondary: Public
4.52 km
$
$2,370,000
- 4 bath
- 4 bed
- 3500 sqft
4 Robert Wilson Street, Caledon, Ontario • L7C 3Z2 • Rural Caledon
$
$2,499,000
- 5 bath
- 5 bed
- 3500 sqft
2 Enchanted Court North, Brampton, Ontario • L6Z 3M9 • Snelgrove







